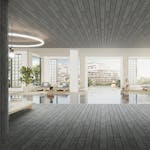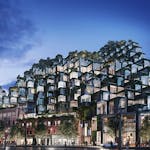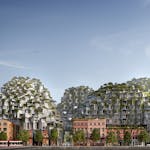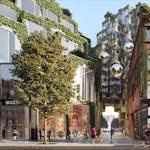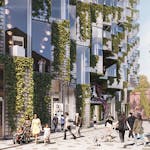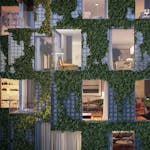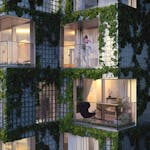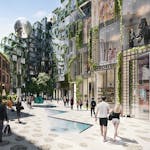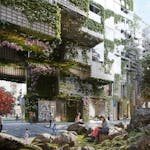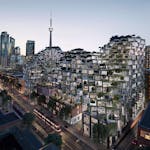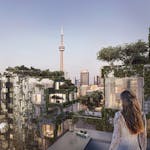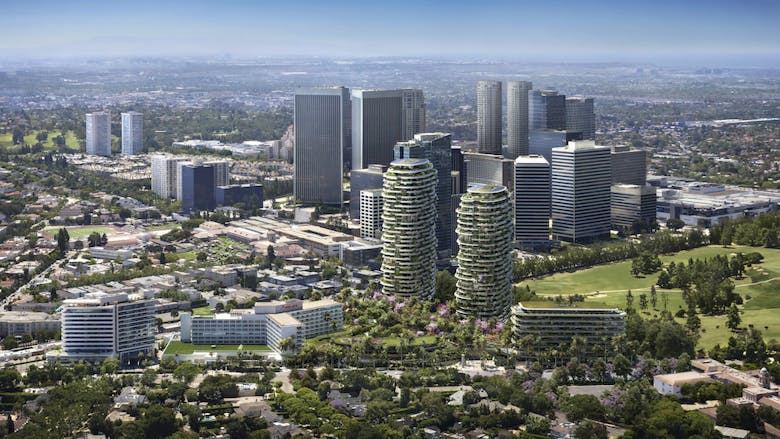Canadian luxury property supremo Ian Gillespie is about to launch resi sales at his striking Toronto KING development, designed by BIG (Bjarke Ingels Group), which is promising to reinvent a waterfront district in central Toronto.
Gillespie’s development firm, Westbank, is working with JV partner Allied Properties on the “transformative” mixed-use project, along with architect Bjarke Ingels and artist Douglas Coupland. The scheme has ambitions to create “a new centre for the community” along King Street West, at the heart of a new public space network that extends from St. Andrew’s Playground south to the waterfront.


The scheme’s distinctive design is inspired by Moshe Safdie’s Habitat ‘67, originally built for the 1967 World’s Fair in Montreal. BIG has borrowed the idea of a pixelated form for KING Toronto, creating a plant-draped stepped terrace of 514 residential apartments which “form four mountain peaks and valleys that optimize both light on the public realm and views from each and every home.”
The overall result, according to marketing bumf, is a “dense, walkable neighbourhood with excellent transit access, a rich industrial heritage context, and some of the best shopping and amenities available anywhere in Toronto.”
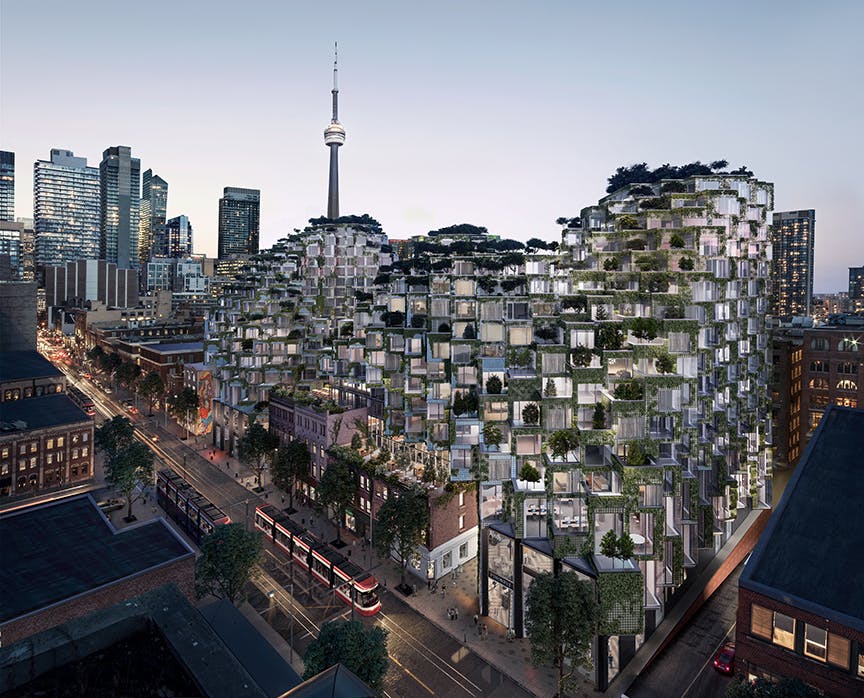

Glass blocks are being used both on external façades and within buildings, while landscape architecture practice Public Work have come up with a “living skin” that evokes the award-winning biophilic Bosco Verticale in Milan. KING Toronto’s intertwined “vertical landscape” extends from the ground-level courtyard, to the glass blocks and green façade, all the way to the terraces and roofscape – maximising the amount of greenery in the urban space.
The collective roofscape of 370 individual garden terraces form a tapestry of living textures; each private terrace garden will support seasonal and evergreen vines that climb and plants that cascade from terrace planters.
Public Work has also designed a programmable water system, which it calls the “Cloud-Maker”. This system captures and conveys rain water and grey water to feed a large-scale underground cistern. This is then used to create a literal micro-climate in the scheme’s central courtyard, with its own weather… Fog-emitting nozzles “create ephemeral vapour formations in the air… like a cosmopolitan cloud” that “cools and animates” the public space. This cloud/fog will be illuminated at night.
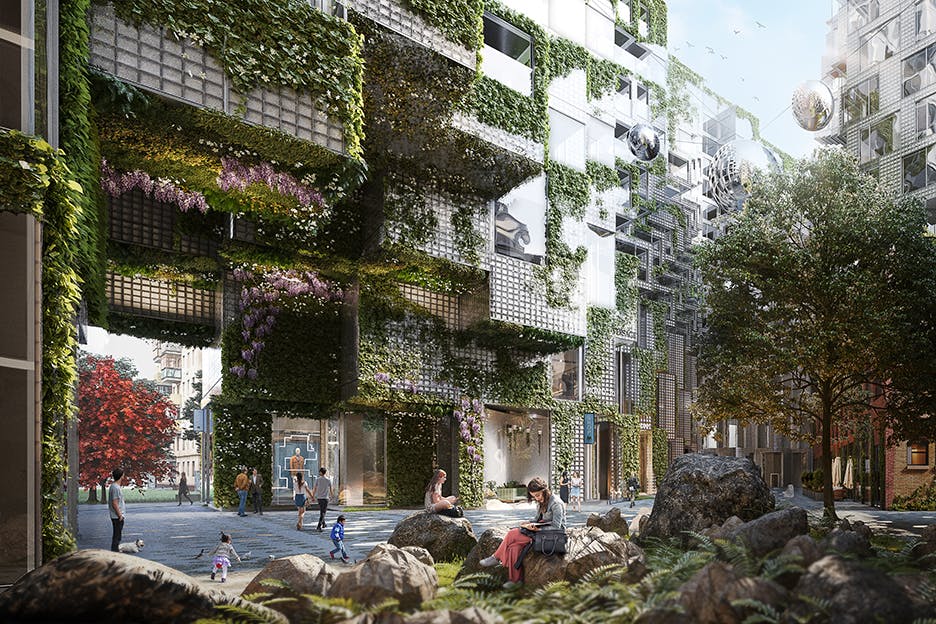

Residential amenities include a Hamman spa with a indoor-outdoor pool, hot tub and spa, plus a gym, outdoor terrace and games/party room.


Westbank is also bringing together a collection of public art for Toronto KING’s public realm; a small number of “world-class” artists are being invited to compete for their art to be displayed. “We will choose installations that challenge, add meaning and provoke thought in a manner that cannot be achieved solely through architecture,” says Ian Gillespie, Founder of Westbank. “We are committed to ensuring that the courtyard art installation combines with BIG’s embracing architectural expression to form a single, larger work of art, worthy of the space and transformative for the neighbourhood and the city.”

“Each element of KING Toronto serves a purpose,” says architect Bjark Ingels. “The courtyard draws people in from the street, the heritage buildings provide an anchor on King Street W and the residences above offer unique views of the city from their cascading terraces. It’s a combination of public plaza, historic construction, retail and residential spaces that, together, will create something greater than the sum of its parts: a new community and way of living for Toronto.”
In Pictures: Toronto King
http://kingtoronto.com/books?mc_cid=7a570188c0&mc_eid=9987dde053

