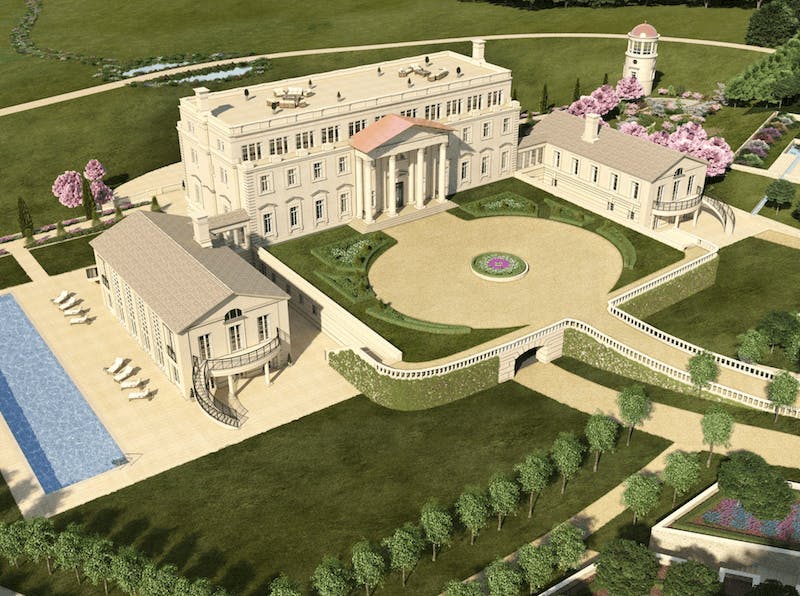Ultra-wealthy buyers around the world are being pitched the opportunity to bring a super-sized Palladian-style mansion to life in rural Oxfordshire.
Replacing a modernist, Adrian James-designed scheme given permission in 2004 under the old country house policy known back then as “Gummer’s Law”, the St John’s House project aims to make the very most of an elevated 60-acre site in the Cotswolds Area of Outstanding Natural Beauty, with a stately new vision designed by the celebrated classical architect Professor Robert Adam.
A floorspace of 68,000 square feet would put the centrepiece right up there as one of the largest privately-owned homes in Britain, and the design – an original interpretation of the classical Tuscan Order – has attracted lavish praise, ranging from “work of art” to “masterpiece”.

Getting the scheme through planning proved something of a slog, but the “pioneering” project was eventually green-lighted after a twelve-year process, with local officials deeming the conception to be of sufficiently high quality to replace the original, and more sympathetic to the area.
Features including high-performance glazing mean the mansion is, quite amazingly, zero-carbon rated.
Internally, the layout is pretty loose – allowing an incoming buyer to reconfigure as they wish – but as it stands, the master suite takes up the entire top floor, above a first floor containing nine family and guest suites and a grand study positioned right between the pillars.
The particulars go on to describe a Piano Nobile of “exceptional ceiling heights and enormous entertaining spaces”, with reception options including a formal dining room, a music room, a formal living room, and a galleried games room.
The “family level” takes in a kitchen and informal dining room, utility, staff room and more living spaces, along with a viewing room opening out onto a “private museum” beneath the entrance courtyard. Fully climate-controlled, the exhibition area is protected from direct sunlight, and described as a “safe and secure sanctuary” for the display of priceless art, classic cars, sculpture and antiquities. Apparently there’s space for up to fifty vehicles.
Other features include a ballroom inspired by The Great Gatsby, an event kitchen, a bar and private cinema, an Orangery, and a private leisure complex with an indoor pool, gym, spa, steam, sauna, and bowling alley.
The proposition also involves a Cotswold Stone barn with a vaulted roof and exposed Green Oak trusses, two gate houses, a tennis court and further outdoor pool, and a self-contained copper-domed gazebo earmarked as either an artists’ or writers’ studio, or further accommodation for security, staff and guests.

Pricing is being kept firmly under wraps, but let’s just say it’s one of the biggest instructions of the year – and that’s before it’s even been built.
Savills’ Charles Elsmore-Wickens, who is handling the sale, told us there’s already been interest from far and wide: “How often do you get 68,000 square feet and 60 acres with views across the Cotswolds in an Area of Outstanding National Beauty? St John’s House really is a one off opportunity for someone to create an outstanding, state of the art country home with all the grandeur that comes with this amount of space, and without the compromises that a traditional listed country house might present. Oxford airport is nearby and is known to be one of the top ten airports in the country offering private jet access, offering buyers at this level convenience and ease. The property has already sparked attention internationally with interested parties from the Middle East, Asia, Thailand, as well the UK.”
In Pictures
St John’s House, Ramsden, Oxfordshire (POA, Savills)
Charles Elsmore-Wickens is on +44 (0) 1865 339 702
Full particulars here
All CGIs courtesy of Savills
























