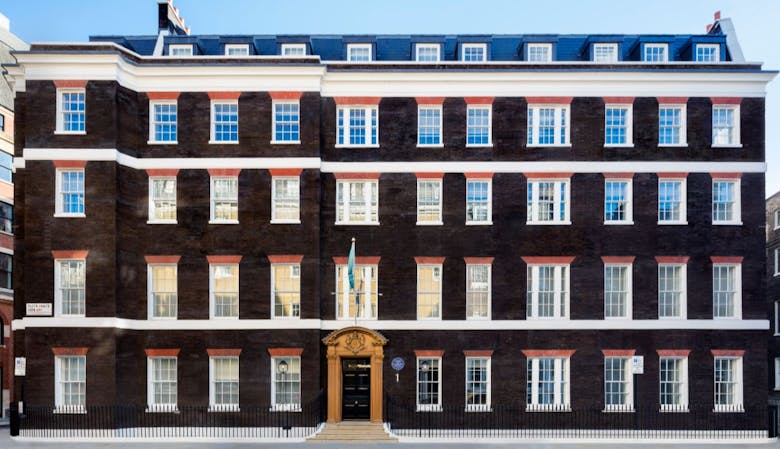There’s nothing new about multiple generations living in harmony under the same roof – Middle Eastern and Asian families have been leading the way for literally centuries – but developers, agents and designers have flagged this up as a big trend-to-watch amongst British and European buyers, driven primarily by changing market conditions.
Whether upsizing and downsizing, the eye-watering cost of moving is something on which both young and old can really bond – and many are understandably opting to consolidate their potential purchasing power and buy together. After all, who better to share your long-term view?
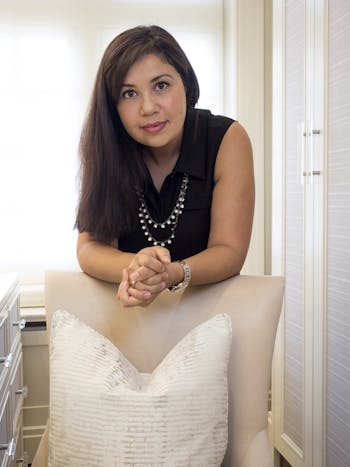
It’s easy to see why the idea has been catching on, says Caroline Takla, founder of buying agency The Collection and luxury developer One Point Six: “The rising cost of child care, nursing homes and high transactional costs associated with moving house has made multi-generational living a very sensible option for many families. When successfully organised, this style of living can work as a form of ‘home recycling’, with the property working through each stage of the lifecycle, from birth to death and everything in between.
“There are so many specific areas of the market that are catered for today – from luxury retirement homes, homes for millennials, flats for downsizers, starter homes etc., but no one has really cracked the market for homes that satisfy a cross-generational need.”
No one has really cracked the market for homes that satisfy a cross-generational need
Resi developers – including major players – are beginning to tailor their schemes accordingly, says Chris Dale of Vesta Interior Design: “Multi-generational living is becoming an increasingly popular way of life and we have seen a real shift in the layouts of new homes and the brief when designing the interiors for a property. We recently undertook a project for leading developer St James at their Fitzroy Gate development in west London where a key demographic was extended family groups and multi-generational living, compared to most developers who are targeting downsizers.”
The 39-unit development on the banks of the Thames is a prime example of demand influencing design. Along with a full range of family houses and apartments, a care home for the elderly forms a key element, while the show home suggests flexible layouts and multi-use spaces. The brief was to appeal to every generation from grandparents to adult children, along with the traditional nuclear family, says Dale: “Fitzroy Gate has a real sense of community and a family structure which applies to all ages. The new show home caters to the different demands of these age groups within a single abode, offering both a formal living area and a relaxed area to entertain, along with plenty of seating to cater to all at meal times.
“The formal dining area is the most important part of the home and for many cultures – including Chinese and Indian – it’s an area which showcases a family’s status. Therefore, we had to make sure that as well as flexible, it was elegant, impressive and a room the family could be proud of. With this in mind, we used high quality furniture, luxurious finishes and grand artwork on the walls, making sure it really stood out to anyone who visited.”

The space has been finished off with an oversized table, with benches on one side to allow lots of people to fit around. For the older generation, comfy dining chairs make up the rest of the seating. The entertainment area has been kitted out for tech-savvy youngsters, with a focus on comfort and media, but again with plenty of seating. The design team made sure it was fully equipped for watching television and using computers, but also for playing old school board games as a family – a space where everyone can relax together.
But as every family knows, even the closest of relatives need their own space from time to time, so Vesta had to consider tailoring the bedrooms accordingly. Dale: “Every room had full media capabilities, with all bedrooms pre-wired should they wish to add an entertainment system, such as Sonos, allowing people to enjoy their own space, with their own music.
“When it came to design, it was important that each room was designed to suit each generation; the master and second bedroom were situated on the first floor and we took a more traditional approach to the design of these rooms as they would be used by the parents and grandparents of the family. Both had an ensuite bathroom for convenience. The kids’ bedrooms were on the second floor, with their own shared bathroom, and were large enough for additional seating should they wish to have friends over or have some privacy from the rest of the family as they grow older. The upstairs space was somewhat self-contained, which is appealing to families who have children who will likely want independence as they grow older.”
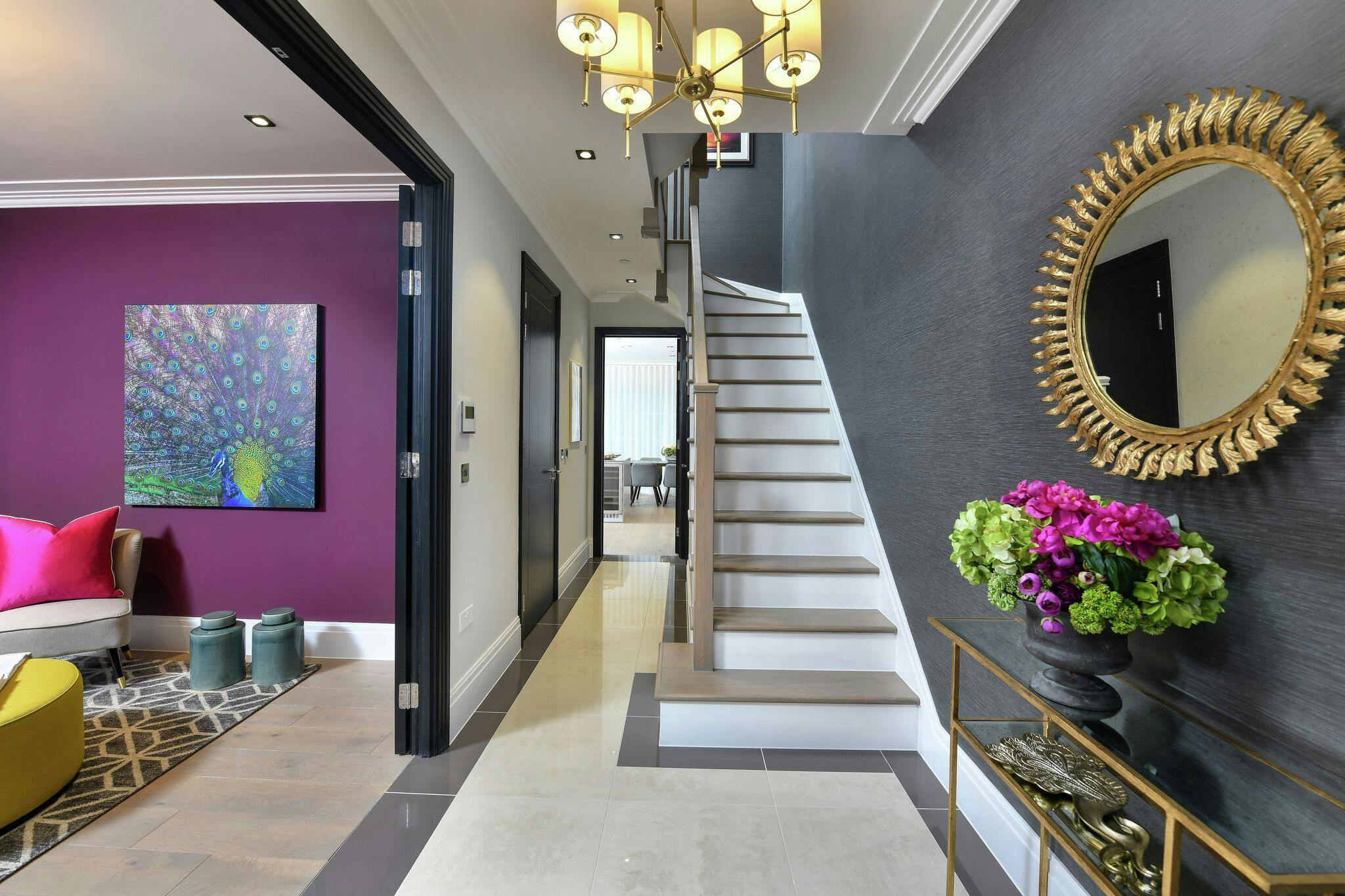
In Prime Central London, Charu Gandhi of luxury interiors firm Elicyon reports increasing demand from clients’ children who have now had offspring of their own, and need more space within their parent’s property – or to expand into a further unit: “The family is hence looking for two apartments for example, next to each other in the same development, often on the same floor or block where the ‘parents/older generation/grandparents’ either retain a current larger unit and the ‘children/new parents’ have a smaller unit.

“We have also had the reverse, where the younger generation have taken residence in the existing larger unit, with the single parent moving into a new smaller unit that we are designing.
“In our Asian projects, we are looking at triplex penthouses, where the clients want to create suites for their grown up children who have moved away but may regularly return to spend time with their parents.
“Most typically, it is prompted by our client’s children getting married and having growing families, coupled with spending more time in the same city as their parents. Whereas they may earlier have been away at university or living in another city, the family is reconnecting with a new dynamic of the generation of grandchildren added in. This often prompts thought on how the family lives ‘together while living apart’, which is where we come in to create spaces woven around their requirements of seamlessly combining privacy and togetherness.
“We are currently designing a beautiful lateral duplex in Knightsbridge, retaining and reinstating the listed features, while creating a functional home that will cater to a large multi-generational family who want to use the home in different configurations when they are in London.”
For those prepared to think outside the box, multiple flats can offer a great solution for growing families, agrees Jon Hall, Sales Director at developer Mount Anvil: “Multi-generational families aren’t often associated with apartment living, but we are seeing more buyers purchasing a home for themselves and, in the same development or even building, purchasing a home for their grown up children or parents. It allows buyers to retain their own space while ensuring a sense of independence for their relative, without being too far away.
Families can get together beyond the privacy of their homes without needing to travel too far to spend time with one another
“Indeed, we had a case of this recently at Hampstead Manor, where the homes are well suited for families, whether they are living together or nearby. The mixture of new builds and period conversions offers flexibility, plus the range of amenities on offer mean there’s something for every member of the family – whether that’s a handy concierge to collect your grocery delivery, various green spaces or a spa to relax in, or the town car to get you and your family out and about. Such an extensive range of activities onsite means that families can get together beyond the privacy of their homes without needing to travel too far to spend time with one another.”
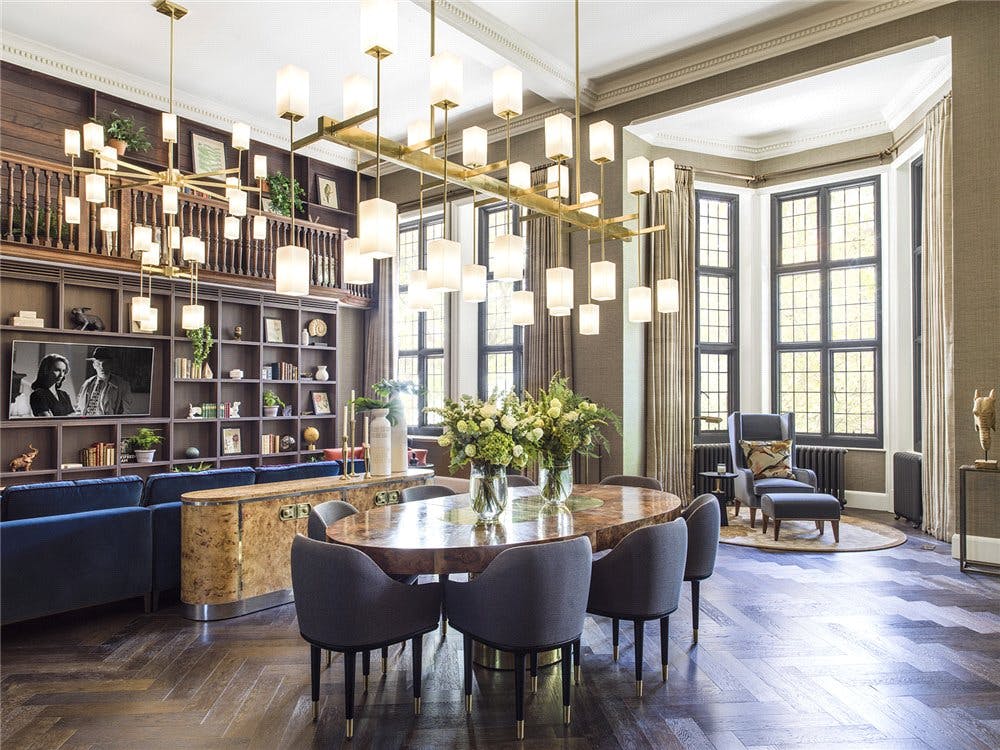
Redrow’s recent super-prime scheme in Bayswater also proved a hit with all ages, says Martin Bikhit of Marylebone-based estate agency Kay & Co: “We have a range of long term clients who seek properties which suit multi-generational living. This is particularly true for those from the Middle East or Indian buyers who are buying substantial houses where each family member can have their own defined space or buildings where they can live in multiple apartments, ideally on the same floor. Self-contained apartment blocks where a family could buy the whole building with an apartment on each floor is a luxurious but highly desirable option for high net worth individuals.
“Clients requirements range from vast residences or apartments with lateral spaces and properties with lifts. We recently sold luxury apartments at Connaught Place in Bayswater which were very popular with families seeking multi-generational living.”
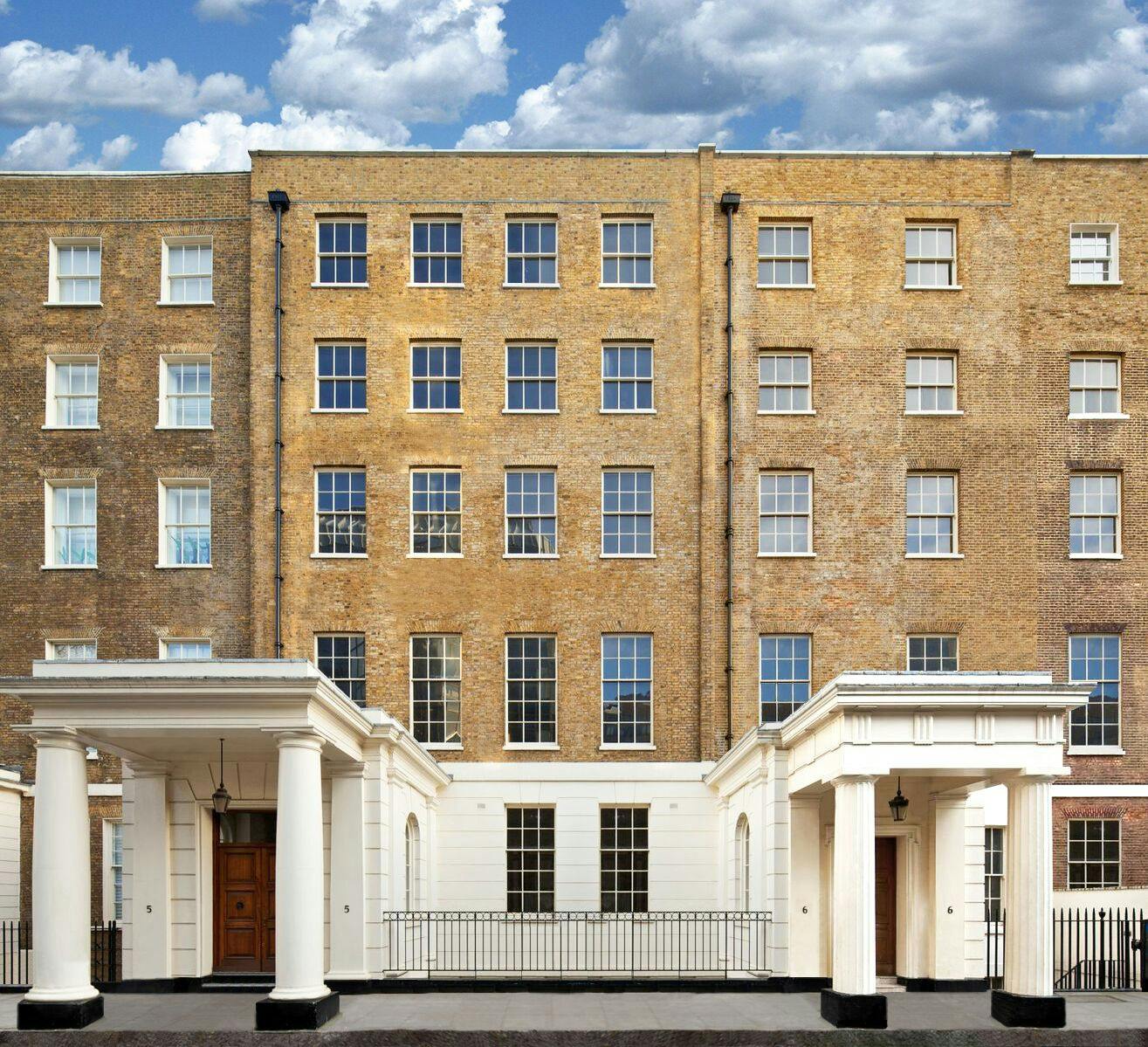
The mega-mansions of north London work particularly well for multi-generational occupation, but not all families manage to make the arrangement work, notes Trevor Abrahmsohn of Glentree International: “It is quite common for various generations of Indian families to live under one roof. At the exotic, super luxury end of the market, some of our wealthy Indian buyers effectively look for a single large mansion made up of, for instance, four family apartments, where they can all cohabit but still have a modicum of independence.

“This doesn’t only include the offspring of the parents but also their partners and children and therefore, three to four generations of the same family may live together in relative harmony.
“Although it does work more than it doesn’t work, where there is disharmony, one or other of the offspring leave to set up their own homes, along more western lines.
“In one extreme case, in Bishops Avenue, a house was designed which was 47,000 square feet of net space and although this would have ranked amongst one of the biggest houses in London, effectively, if split between four families, it wasn’t that large.”
Caroline Takla flags up something else to bear in mind: “One issue with accommodating multi-generational living is that many lenders don’t like financing properties with two kitchens, which can be a problem when it comes to sell. So until banks begin to see things differently, this could require going through a specialist lender.”
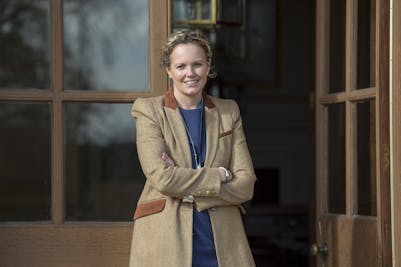
Driving factors are also evolving outside of London, reports buying agent Jess Simpson: “In my area of expertise – the prime rural estates market – the profile of new owners has changed. Estates now need to provide the family seat, accommodating a multi-generational family as it changes and evolves.
“These days, an owner’s principal source of wealth is largely unrelated to the estate and these properties are often purchased for legacy reasons. However, in a break from tradition, rather than the estate being passed down to the eldest son, legacy plans involve the whole family including daughters and their families too.
“In addition to a vast mansion house, the modern estate must have at least one large secondary house, over 20,000 square feet, as well as copious staff housing and guest houses for friends and extended family. The leisure facilities must be extensive, enabling a number of generations of the same family to live, work and play together, on a very grand scale.
“The accommodation also needs to be flexible and interchangeable. It should have the ability to rent out large houses to contribute to the estate income whilst the children are young, and then grand enough to be lived in by a younger member of the family later, followed by the eldest generation downsizing from the principal house. There needs to be a degree of separation with essential domestic staff close at hand.”
So how can developers, marketers and agents tailor their product or messaging to ensure they meet this new wave of multi-generational demand?
Charu Gandhi: “Quality and attention to detail always carry the strongest message. If this is coupled with a message about potential flexibility, spatial alterations or extension opportunities for the property to cater to the specific multi generational needs, it would certainly make a mark for our client base.”
Having the bar next to the quiet reading room isn’t going to be conducive to a good environment
Jo Cowen, founder & director, Jo Cowen Architects: “We’re starting to see an added emphasis on the need for design considerations with a wider appeal. In terms of amenities, there needs to be a mix that allows all parties to co-exist – from library rooms to cinemas, spas, delis and bars. While some amenities will crossover in terms of appeal, there should also be some clear zones that allow separation when desired – having the bar next to the quiet reading room isn’t going to be conducive to a good environment.”

Caroline Takla: “The key to successful multi-generational living is creating separate spaces under one roof. Each self-contained unit should include a separate bathroom, kitchen and importantly a separate living space; only with this can you feel truly independent. The most commonly used configurations include townhouses where the ground floor or basement level has been separated into its own contained apartment. There is then a bigger space from the first floor upwards. Alternatively, you can convert or create a studio in the garden if you don’t require planning, or convert a garage.
“Access, privacy and future-proofing are the essential factors to any multi-generational arrangement. Access to the space needs to be direct, in the form of a separate entrance. For this reason, loft-conversions aren’t ideal, due to residents having to traipse through the family home. In terms of future-proofing, this comes down to being able to satisfy all stages of a family’s lifecycle, whether it be moving your parents in to help with child care, help a child get on the property ladder or to keep an eye on an elderly relative.”
Grant Lipton, co-founder of Great Marlborough Estates:“Buyers look for more storage space, quality interior features and thoughtful design. Developers must put the living experience first and think about the buyers’ wellbeing, encouraging multi-generational living through amenity spaces and interior design. We also find that buyers need simplicity and a smooth moving in process. Developers can make things easy to use and as intuitive as possible from the carpark to the kitchen and security devices, while adapting to the latest technology and responding to the needs of all generations.”
George Burns famously once said: “Happiness is having a large, loving, caring, close-knit family in another city.” But for increasing numbers of buyers, the UK’s shifting property market could see many families becoming closer than ever…

Main Image: ‘Going to the Opera’, a painting by Seymour Guy, shows the members of the wealthy Vanderbilt waiting for the carriage to go to the opera in 1874


