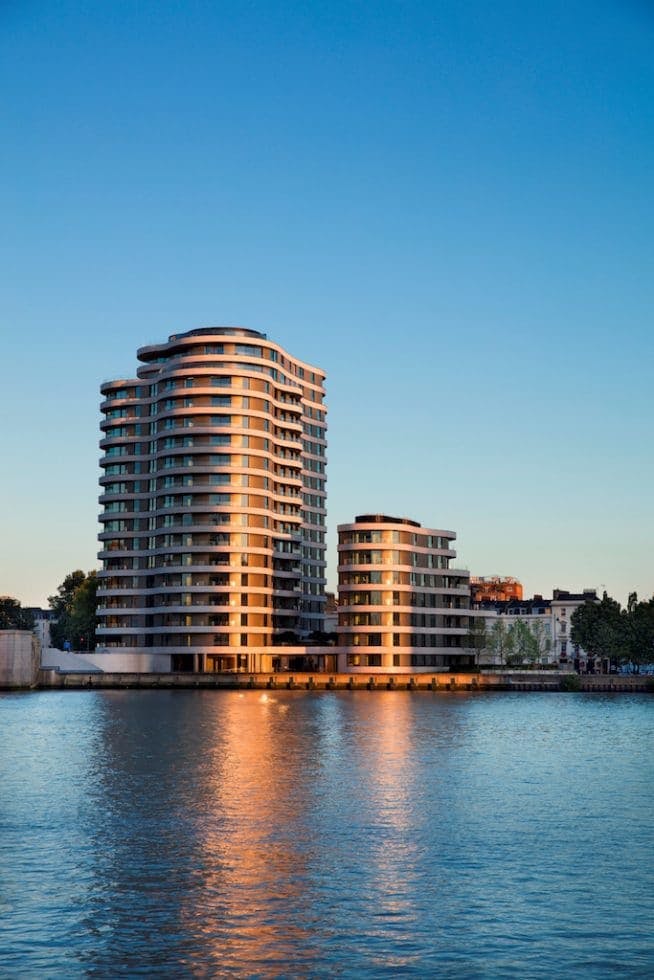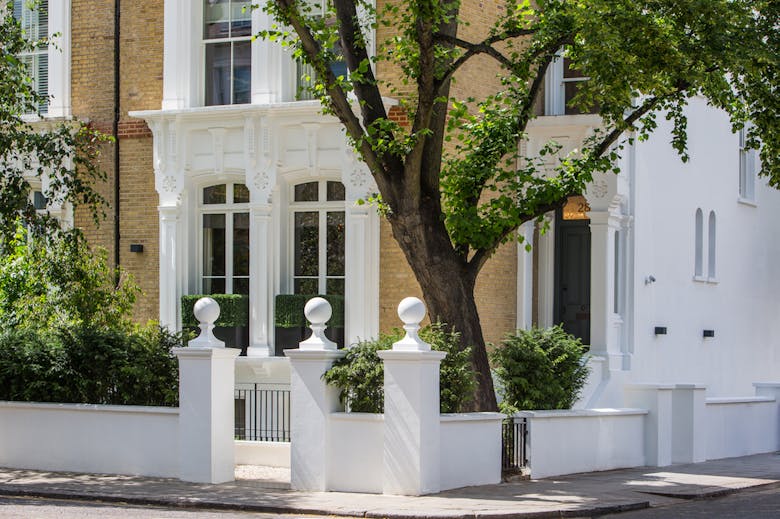West London-based architectural practice MorenoMasey talks us through the transformation of a former light industrial and office unit in Barnes into a six-bedroom detached home valued at £5.5m…

Lateral living
In order to generate the desired industrial look, MorenoMasey optimised a large expanse of space on the ground floor by creating an open-plan lateral living area, that would accommodate several pockets of activity. The area was carefully carved into zones, each with a distinct feel and function, according to the homeowner’s needs. As well as the functional benefits of a “broken-plan” layout, activity zones ensure that a large volume of space does not look or feel cold and empty.
“Activity zones ensure that a large volume of space does not look or feel cold and empty”
In this project, the ground floor houses a kitchen, dining and living space for entertaining and a separate informal snug for relaxation, with easy access to the garden and is further enhanced by a top lit extension. A discreet but essential utility room, guest bathroom and storage areas were incorporated into the floor plan without detracting from the impression of volume.

Material palette
The use of relevant materials is key in achieving an industrial look that has a timeless authenticity. The polished concrete finish elevates the rough material, making it perfect for the design concept.
“The existing raw brickwork and exposed concrete structure was retained as a reference to the building’s industrial heritage”
The existing raw brickwork and exposed concrete structure was retained as a reference to the building’s industrial heritage, while a high quality finish was achieved through introducing new polished concrete; hardwood timbers; tile and stone finishes; and materials such as zinc that further add to the architectural story. The concrete ceiling that was discovered during the build, accompanied by the painted brickwork was restored on the outside with careful cleaning, both taking the finishes back to their original appearance.
As part of the scheme, an entirely new zinc clad second floor was also created with a new staircase linking the first and second floor landings.

Windows
To the rear of the building large format Crittall-style windows and doors maximise natural daylight from the south, whilst also allowing the former rear yard to become an oasis of calm in contrast to the hard edged finishes.
“A combination of large metal framed windows and discreet roof lights help create new spacious and naturally lit volumes”
The top lit extension also ensures all spaces are light and airy. Large roof lights dominate the ceiling above the staircase enabling natural lighting to permeate into the corridor space of the floors below. At this level a combination of large metal framed windows and discreet roof lights help create new spacious and naturally lit volumes. Externally, new industrial windows were fitted in order to match the design of the interior.
















