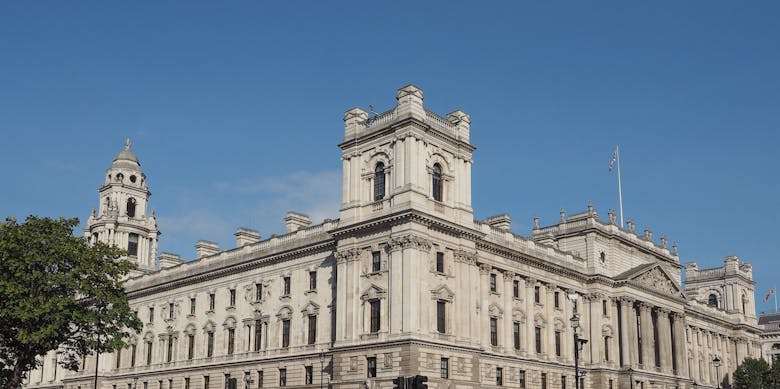We have completed numerous refurbishments of historically listed buildings and homes in conservation areas (writes Stuart McLauchlan). By adopting a sensitive and considered approach, our proposals represent an opportunity to restore whilst bringing new life to the building to suit the needs of a modern family. Nowadays a Whole Life Carbon Emissions Assessment for projects is submitted as part of the application process.
Every project is unique of course and follows a distinct design narrative but it is essential to stay abreast of the latest technology, materials and finishes. High standards in terms of the quality of finishes and state-of-the-art amenities are highly sought-after these days.
Our proposals seek to respect and enhance the quality and historic value of the building, involving sensitive extensions to the property, whilst maintaining the street-scape.
Our aim is to restore traditional detailing where possible. We are taking careful consideration to develop all aspects of the design to minimise impacts to the historic fabric. This includes structural design, mechanical and electrical routes and internal finishes.

Key challenges & practical advice
Adapting historic buildings in architecture is a complex process that requires careful consideration of various factors to preserve the cultural and historical significance of the building while making it functional for contemporary use. Below are some of the key challenges.
Historic buildings have cultural and historical significance that must be preserved during any adaptation process. This includes original materials, such as stone, brick, and wood, as well as architectural details and features that are unique to the building.
Maintaining structural integrity and stability. Historic buildings often have outdated building systems and structures that may not be able to support the weight and load of contemporary additions or changes. It is important to maintain the stability of the building while making changes, as this can be a significant challenge due to the age and construction of the building.

Historic buildings often need to have their building systems and infrastructure updated to meet current standards and regulations. This can include electrical, plumbing, heating, and cooling systems, as well as fire safety and accessibility requirements.
Adapting historic buildings involves balancing preservation and modernization, as the goal is to preserve the building’s cultural and historical significance while making it functional for contemporary use. This requires finding a delicate balance between maintaining the original design and adding contemporary elements that are respectful to the original design.
Finding cost-effective solutions that respect the original design and cultural significance of the building is a major challenge.
Addressing accessibility and safety requirements can be a challenge due to the unique design and layout of these buildings which sometimes is not accessible to people with disabilities. Ensuring that the building meets current fire safety and building code requirements is also a major challenge.

Adapting historic buildings often involves navigating complex regulations and permissions, as there are strict guidelines for preserving cultural and historical significance. This can include working with local preservation organizations, historical societies, and government agencies.
Serious consideration is going to have to be given if we do not want to end up with thousands of uninhabitable historic buildings
This process is becoming ever more challenging as the building regulations become stricter, in line with the country’s target of net zero by 2050. Serious consideration is going to have to be given if we do not want to end up with thousands of uninhabitable historic buildings that will ultimately deteriorate if not enhanced to suitable levels.
In practice
In the interests of creating a more energy efficient building, we believe that partially rebuilding some areas will be greatly beneficial from both an environmental point of view, as well as from a visual aesthetic perspective.
Houses in the Neo-Georgian style, such as 14 Greenaway Gardens (pictured below), suffer greatly from a lack of insulation, a lack of air tightness. This causes a very large energy consumption, and subsequent carbon emissions, in order to create a habitable internal environment.
Retrofitting such a building with insulation offers a degree of improvement, the proposals for 14 Greenaway Gardens are seen as a perfect opportunity to create a building which is exemplary in its environmental performance whilst holding on to the original fabric which makes it a positive contributor to the streetscape.

Main image: A classical restoration project in Regent's Park


















