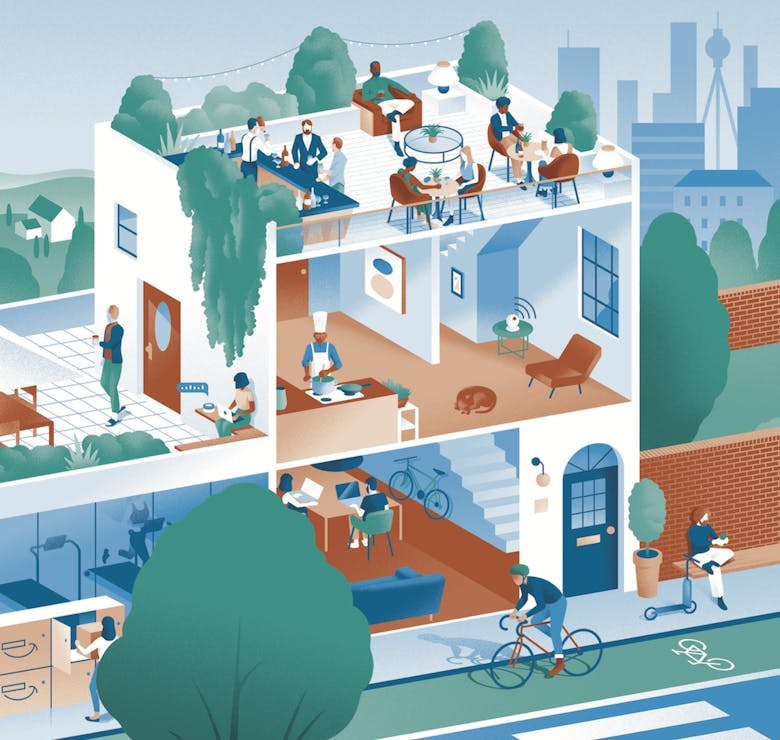In prime and super-prime locations, every inch of saleable floor space matters. Here, Simon Robinson of MSMR Architects runs us through the principles of space planning – explaining why the size, layout and positioning of units is pivotal to the success of any new development project…
Space planning has well established roots in the commercial sector but in recent years these have migrated and taken hold within the Prime Central London market. Although PCL residential projects usually begin with a design approach focused on the exterior of the building, the added value that results from early consideration of a building’s insides is irrefutable.
Fixing a spotlight on external considerations alone can distract attention from the importance of strategic space planning
The focus on exterior appearance is unsurprising given the increasing complexities of obtaining planning approval in sensitive locations. Satisfying the economic drivers and aesthetic aspirations that underpin such projects is critical, but fixing a spotlight on external considerations alone can distract attention from the importance of strategic space planning, particularly in the early concept design stage. Space planning is often referred to as ‘interior architecture’. It should not to be confused with interior design which comes later in the process, after key strategic space planning principles have been established, and brings its own added value to a project.

Target Market
Being alert to the commercial and economic drivers of a development, knowing the characteristics of likely purchasers and understanding the nature of the ‘local market’, all influence design decisions and direction. In prime and super-prime locations, where £/sq ft rates are high, every inch of saleable floor space matters.
On a relatively small scheme in St James, MSMR redesigned a previously consented scheme to optimise the core and apartment floor plan, transferring 100 sq ft (per floor) from the common circulation areas into the saleable apartment areas. Repeated over five floors, this created £1.5m of extra sales revenue for the client within the same GIA. In other locations, apartment value may be capped by market conditions and so optimised layouts are a key consideration when balancing the viability equation of ‘cost-to-build’ verses ‘sales-value’.
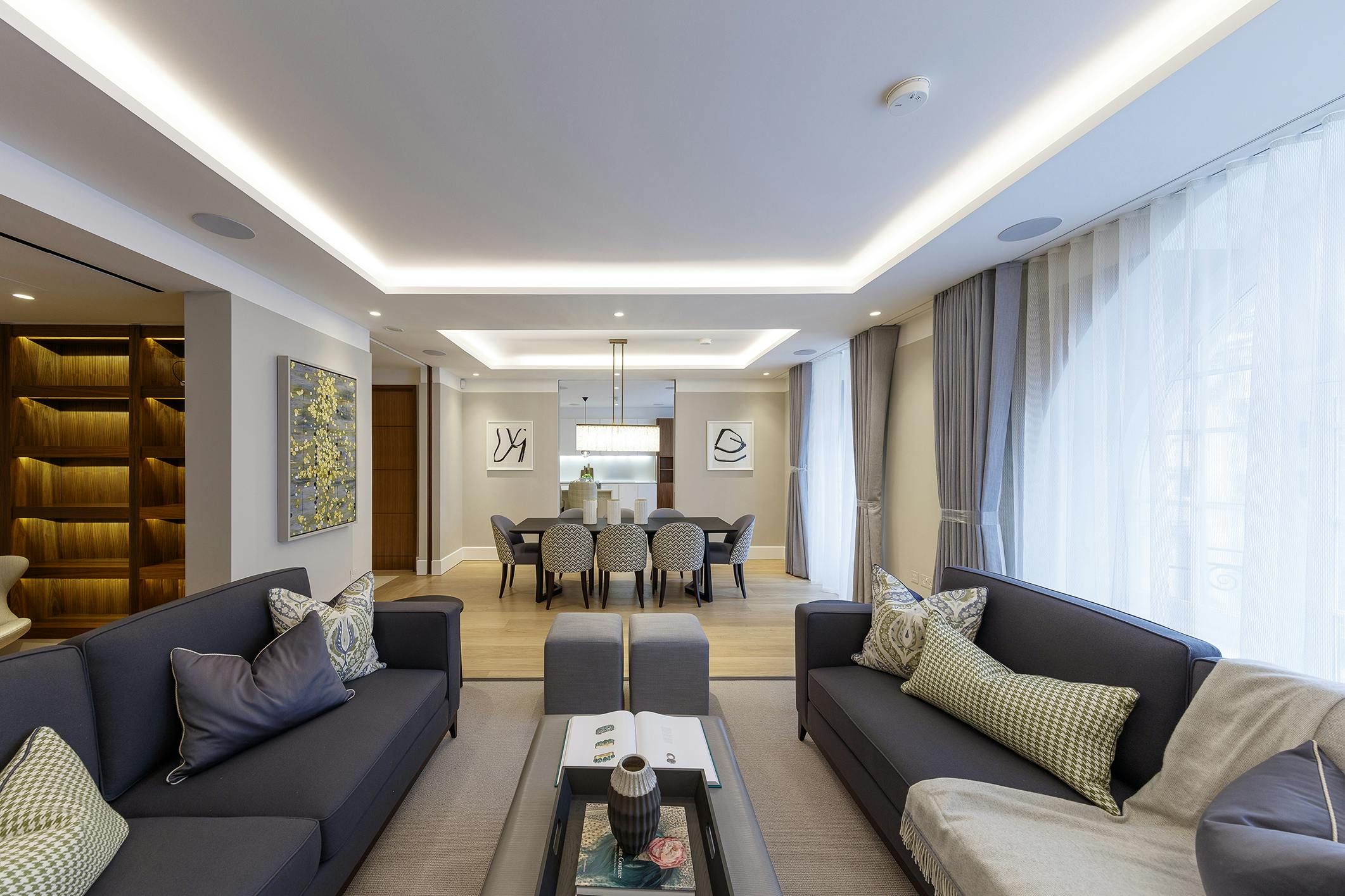
Unit Mix
It may sound obvious, but in order to maximise the value of a development, the interior architect must design the right sized units, and arrange them in the right location within a building.
When designing the residential component of UOL’s One Bishopsgate Plaza, MSMR started with a comprehensive digital view analysis. Located on the top 20 floors of this 41-storey tower, maximising the development value was dependent on the detailed understanding of long-distance views, local outlook, sunlight, shade and the proximity of neighbouring buildings.
The impact these factors have on the spatial quality of each apartment is crucial to its market value, and can be pivotal to the success of prime and super-prime residential projects.

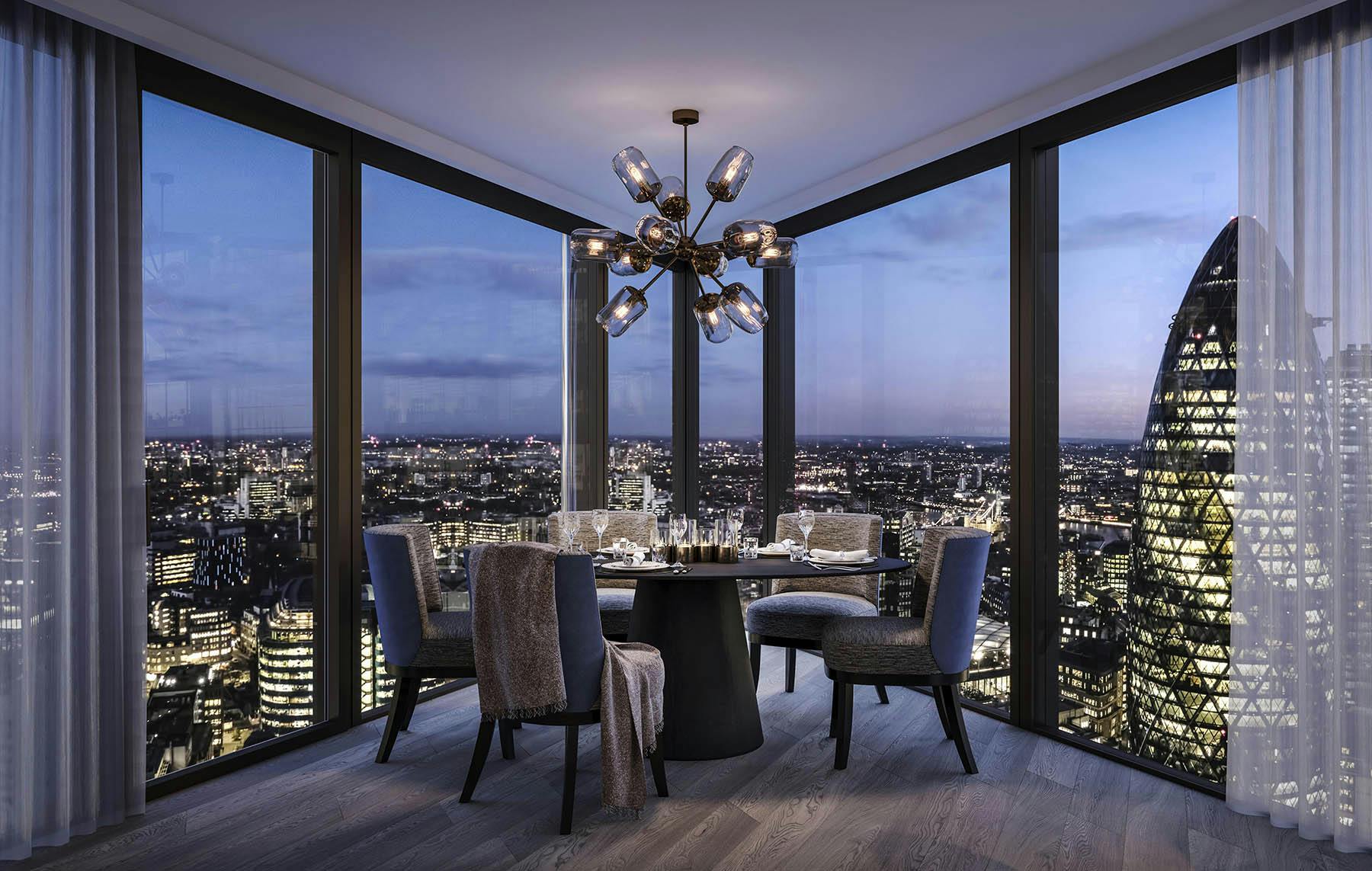
The Journey
How residents and visitors experience the journey from the street to the apartment front door within a building is a persuasive scene-setter. Considered thresholds between public and private spaces are essential in high value developments where privacy and security are a prerequisite. Informed choices about the sequence of spaces, the views and connections to the outside, the lighting and material finishes – all have the potential to enrich this journey, priming the individual with a sense of wellbeing.
At Native Land’s Cheyne Terrace and Reuben Brothers’ New Carrington Street, MSMR significantly enhanced the development value by altering and improving the arrival sequence and visitor experience of the common areas. At Cheyne Terrace, the building’s main entrance was relocated, creating a much stronger sense of arrival as well as more efficient internal circulation routes. This resulted in a significant improvement in the building’s net-to-gross area.
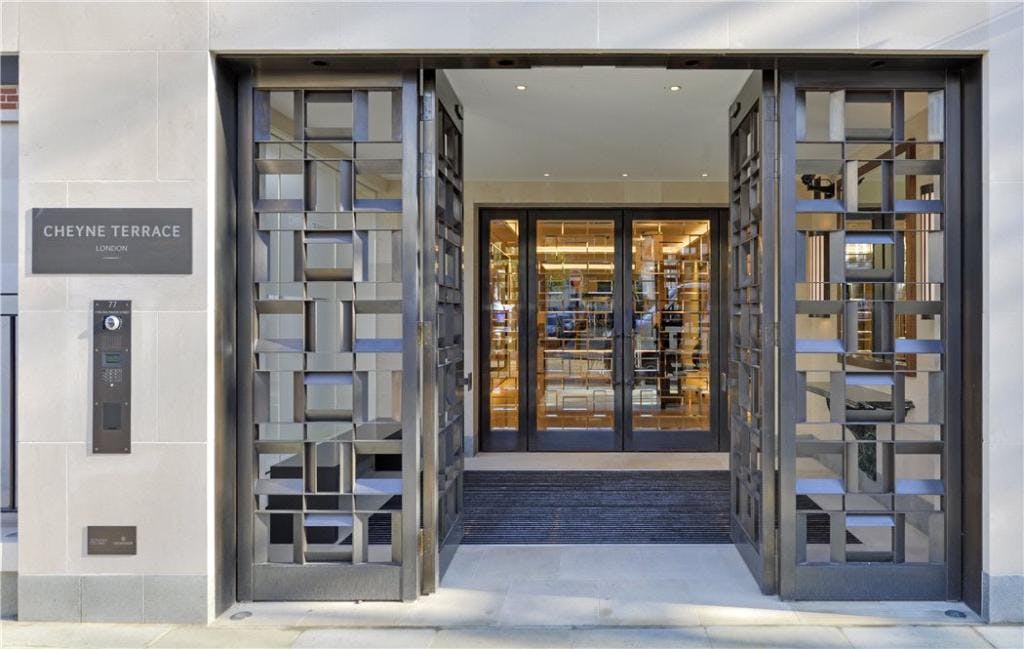

Apartment Layouts
A clearly defined and controlled entrance experience to individual apartments is important. What you see and feel when you open the front door sets the tone. A ‘managed’ view through or across a space to the outside, to natural daylight, to greenery or landscape beyond is the ideal. Where this is not possible, a well-proportioned space can be provided, with a piece of furniture or artwork acting as a focal point.
Other space planning techniques which help to maximise the sense of drama and quality of space include the consideration of spatial sequences and the creation of axes which can subtly control the resident and visitor experience. In high value locations this often includes wide-open living, kitchen and dining areas with ample natural light, and the provision of direct access to an external terrace.
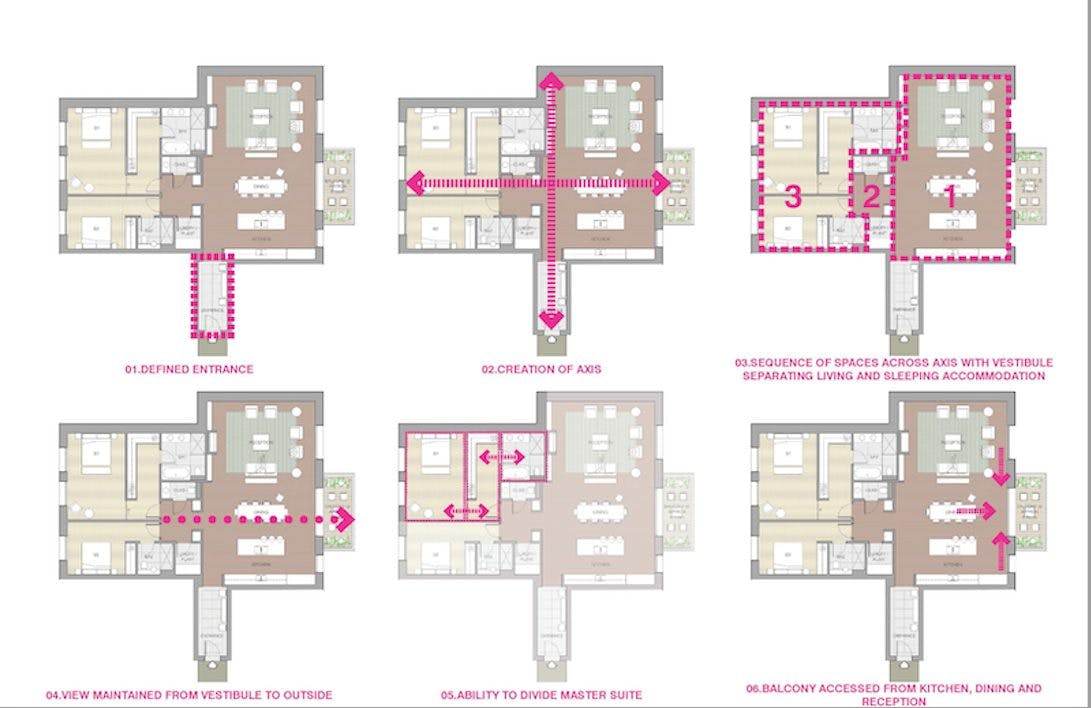
How much value can be achieved through such strategies? MSMR’s work helped to achieve a £40m uplift in value on a recently consented Mayfair development. (Figure from a revaluation by Knight Frank.)
Prime Property Design Post-Pandemic
Sensitive space planning principles are at the heart of good design and this will not change post pandemic. What we are experiencing is a shift in priorities. Spending more time at home over the past year has led to buyer demands for more generous balconies and terraces, as well as landscaped gardens. The elevated status of the home office is also likely to continue.
The appetite for well-designed and well-built prime property will remain. Post pandemic, London’s global position appears to remain strong and as residents and visitors once again have access to world-class culture, education and commerce, we believe this will endure. We also believe that the impact of Covid 19 on matters of residential design will be relatively short-lived when compared with the impact of concerns about the environment and zero carbon targets.
The post pandemic desire for more green spaces aligns perfectly with the climate change agenda. The most significant factor on the future of residential design is the pressing need for more high-quality, genuinely sustainable homes.

In this article
Companies
MSMRMain image: A digital image of a two bed ‘Sky Residency’, part of the residential element of the scheme


