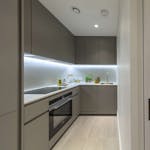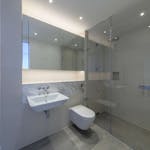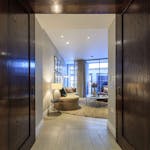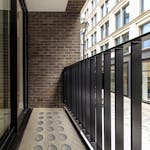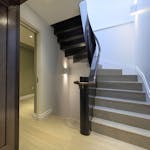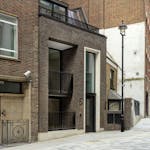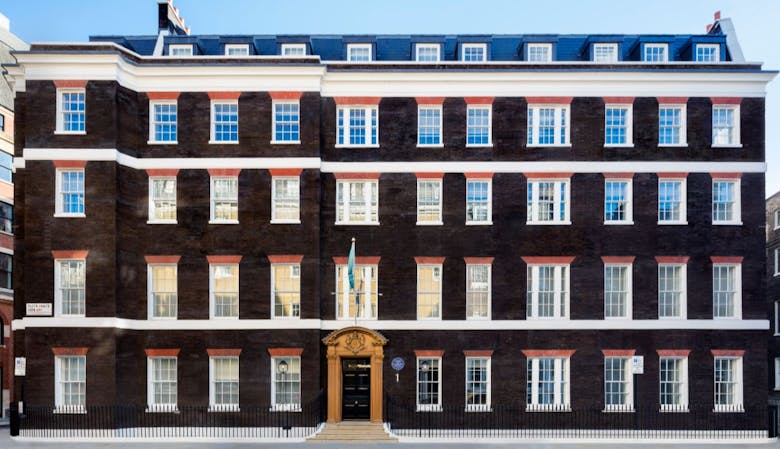Measuring just 120 square metres, this new-build two-bed townhouse squeezes the most out of a former garage site between Regent Street and Savile Row.
 In 2004 an initial consent was granted for the demolition of the garage and the construction of a new dwelling. Upon acquisition of the site in 2014, The Crown Estate appointed MSMR Architects to review the market appropriateness of the consent for central London rental and to maximise its value.
In 2004 an initial consent was granted for the demolition of the garage and the construction of a new dwelling. Upon acquisition of the site in 2014, The Crown Estate appointed MSMR Architects to review the market appropriateness of the consent for central London rental and to maximise its value.
There were however several aspects of the consented scheme that required further consideration – natural light and ventilation; privacy and defensible space; the flow of spaces and their hierarchy, as well as external appearance.
Landlocked on three sides, the building’s only façade needed to provide all the light and air to the habitable rooms without compromising privacy. The street façade also belies the site’s shape, which tapers off to the rear. An existing basement and a restrictive covenant on the overall height limited the space available to the four floors.
The street façade also belies the site’s shape, which tapers off to the rear
MSMR’s design resolved these challenges by bringing the principal rooms to the front of the plan and pushing the stair and ancillary accommodation to the back. Natural light is brought deep into the plan by a top-lit sculptural stair. The front elevation is stepped to bring light into the basement, creating defensible space at ground, a balcony at first floor and a terrace at second. Stepping down upon entry, through a double height entrance, enables the reception rooms on ground and first to be given greater ceiling heights and floor zones are engineered to their minimum throughout.
Internally a simple palate of high quality materials is used throughout: oak flooring and veneers, antique brass ironmongery, porcelain tiles with marble vanity tops. The property is fully underfloor heated with comfort cooling to principal rooms. Externally the building’s handmade brick, Portland stone and bronze cladding creates a sophistication to match its location.

James Bell, Director, MSMR: “Residential design can often be challenging. In this instance the site offered some unique challenges: single aspect, tapering, and constrained in both depth and height. We maximised the site’s potential by focussing on the layout – the sequence of spaces, a hierarchy of ceiling heights, and maximising natural light without compromising privacy.”
Project Teamsheet: 7 New Burlington Place
- Client: The Crown Estate
- Architect: MSMR Architects
- Structural Engineer: Price & Myers
- Services Engineer: Mecserve
- M&E: Mecserve
- Planning: CBRE
- Project Manager: Dendy Byrne
- Cost Control: Thompson Cole
- Contractor: Forcia
- Borough: City of Westminster
- Completion date: March 2018
In Pictures
Photography: James Attree

