In the heart of one of London’s most sought-after neighbourhoods, a tired but unique building – originally part of a Georgian Wesleyan chapel – has been reincarnated as a superb home for a young family of five. With insight from the project team, PrimeResi finds out how…
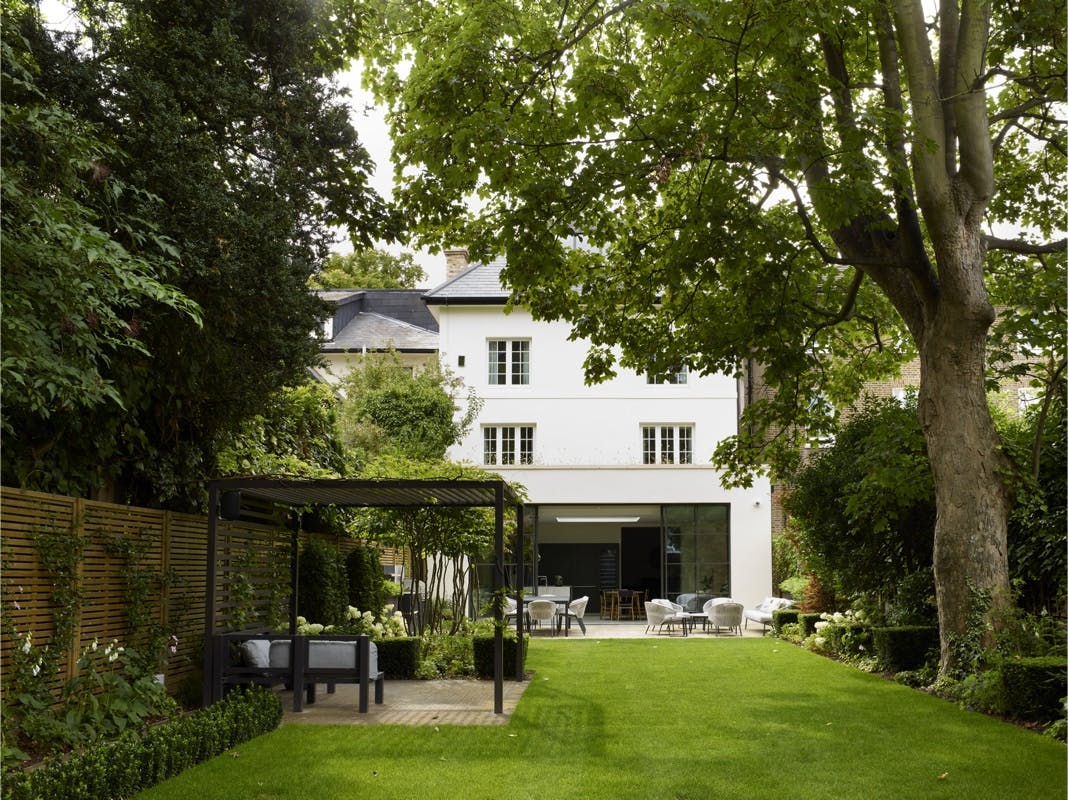
KSR Architects and Clifton Interiors were commissioned by an ambitious couple to remodel and enhance space to their existing three-storey home in St John’s Wood Conservation Area.
The clients wanted a fun and contemporary design whilst retaining some of characteristics of the original property, formerly part of a chapel.
Arched doorways, Crittall doors and a kitchen extension were included to create a more spacious home for the young family. A diverse specification of materials coupled with an imaginative use of colour achieved a sophisticated, timeless, and fun space for the family to grow into.

What was the brief?
The brief was to transform the tired and dated house in St John’s Wood into a home suitable for a young family of five. The clients wanted the space to be stylish and contemporary for entertaining, yet fun and functional for everyday family life.
Additional space was required for living and entertainment to accommodate the growing family. The house had been occupied by a couple and incorporated an artist’s studio, a conservatory, as well as several charming features reflecting its history.
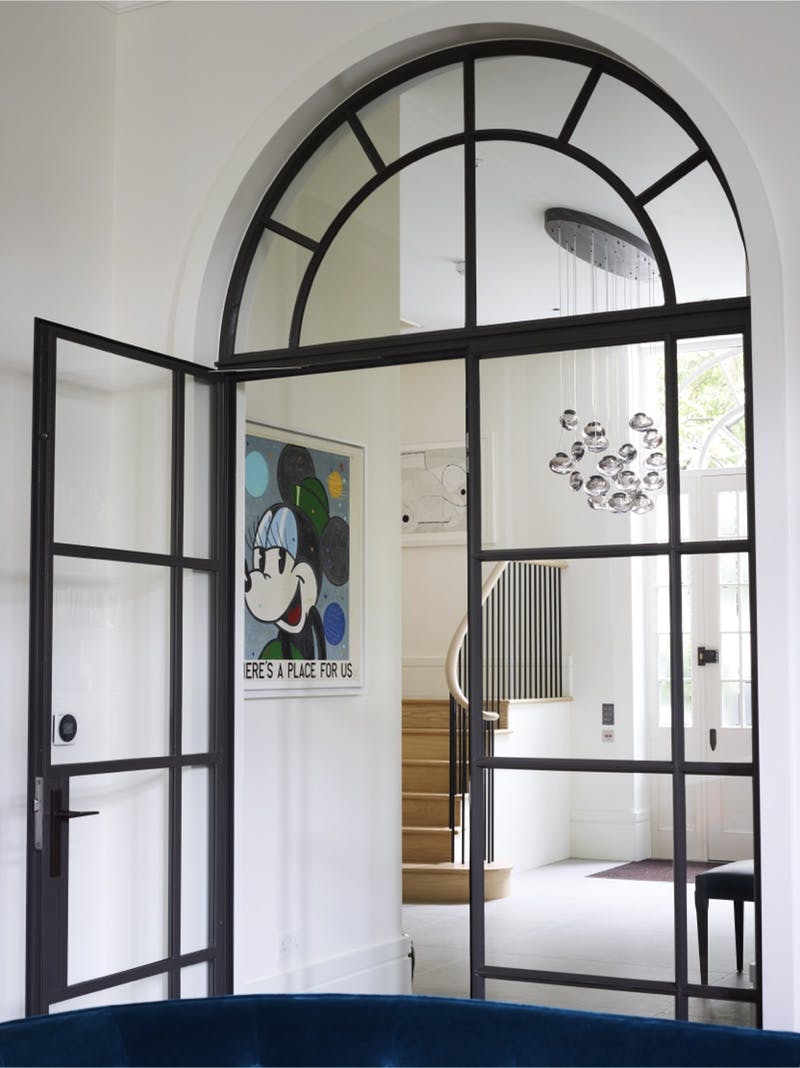
How is the project unique?
The Victorian house was originally attached to a Georgian Wesleyan chapel and retains several features associated with this, including arched doorways and stone cast windows. The design carefully blends these historic elements with contemporary interventions to create a home that responds to the clients’ lifestyle.
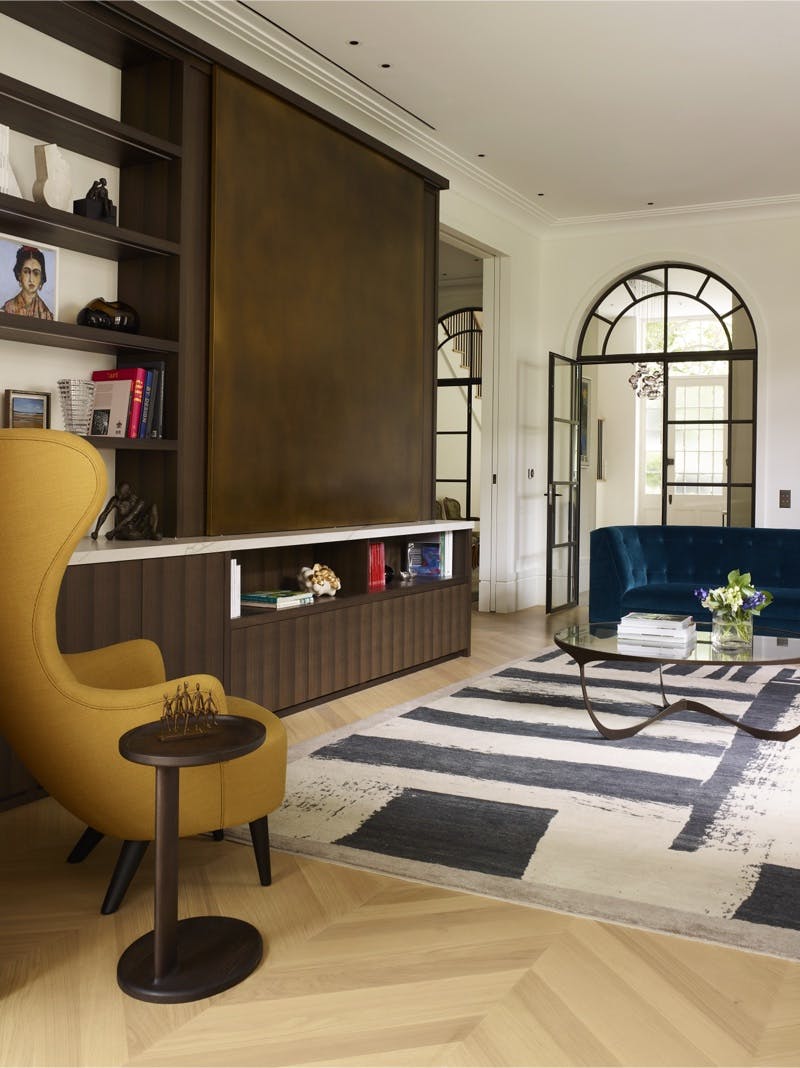
What were the key challenges and solutions?
The key challenge of the project was enhancing the space for the young family whilst retaining the sense of the history of the property.
As much of the original ground floor was subdivided into separate rooms with many doors, it was carefully remodelled to achieve more space and better flow from entrance to the kitchen extension and the landscaped garden beyond.
Pocket doors and glazed arched openings were included to create light filled rooms, whilst retaining separation and privacy between the different spaces when required.

Large, glazed sliding doors to the kitchen extension enables the space to flow easily between indoors and outdoors. A large skylight over the kitchen island provides enhanced natural light into the heart of the space. As part of the planning conditions a green roof was incorporated into the design where only wildflowers were planted.

Another challenge involved the large gothic windows in the master bedroom, a legacy of the old chapel, which encroached the floor below. To achieve separation between the two floors whilst respecting the historic building fabric, the windows were remade in their original design and reinstalled at a more suitable level.
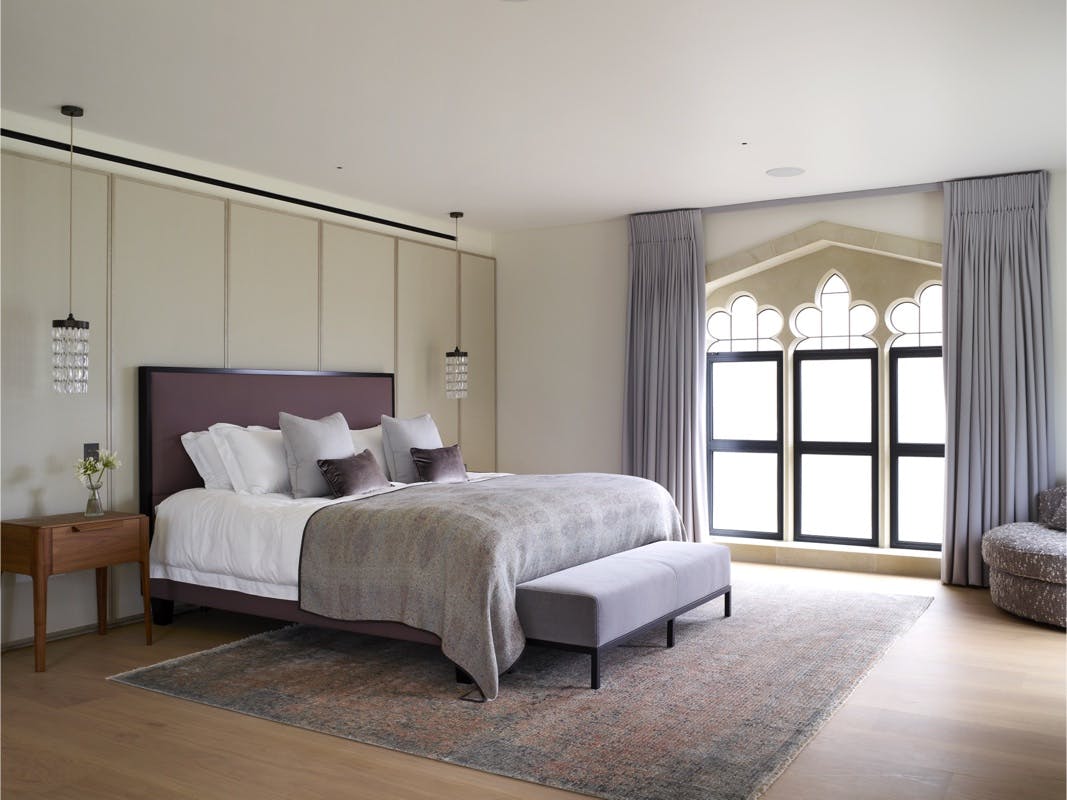
To maximise space, the roof was sensitively remodelled and dormer windows added to create a large family entertainment and games area. This additional floor is light-filled and secluded; a spacious hide-away from the rest of the home.
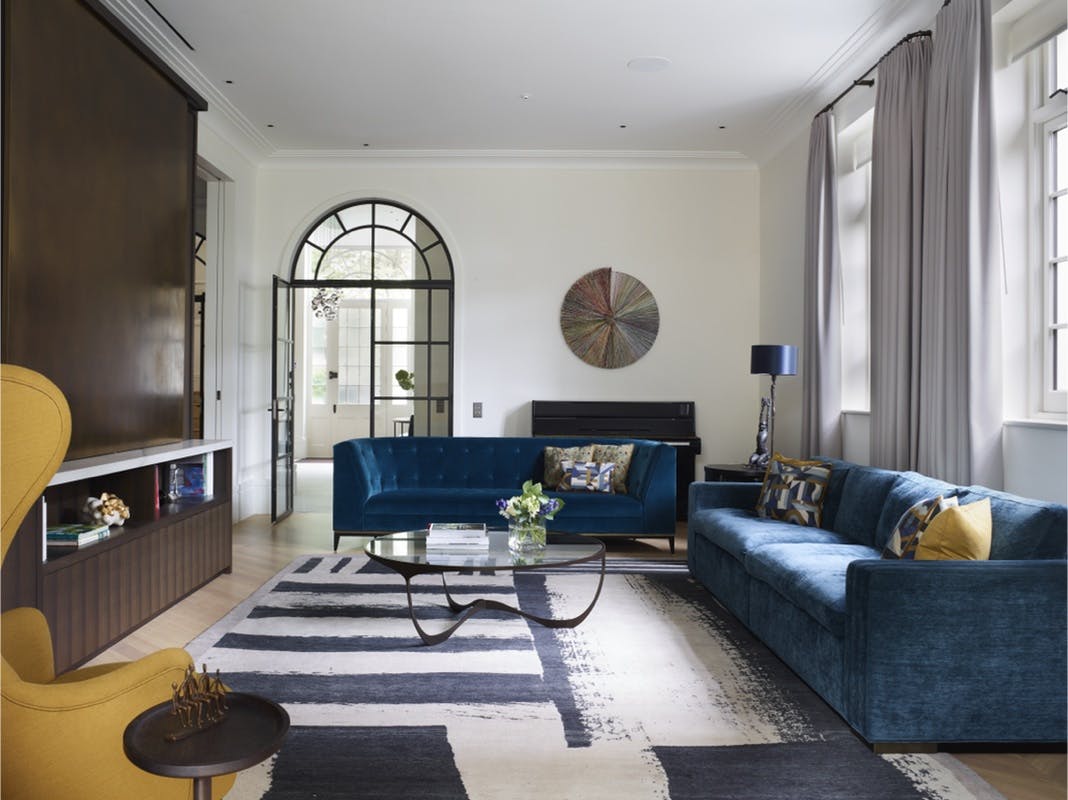
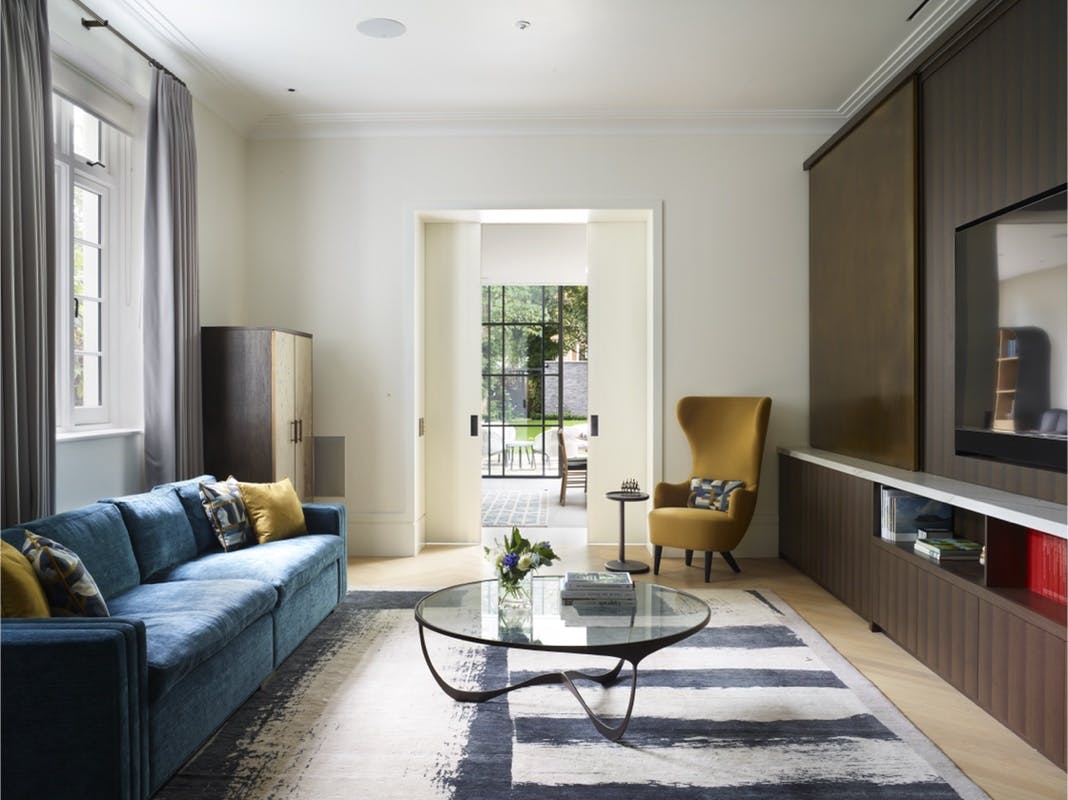
What building methods were used?
Some of the building features include a beautifully crafted central staircase which is made from natural European oak and complimented with a dark metal balustrade.
Critall style sliding doors were installed in the new kitchen extension to maximise light and allow for easy access into the redesigned garden.
Arched metal doorways were installed to merge the ground floor rooms whilst retaining some of the original building’s features.
Bespoke joinery is seen throughout the home and is featured in the main living space, achieving a feature media unit which hides and exposes the television.
Finally stone cast windows in the master bedroom were made to their original design to further reference the history of the home.

What are some interior design features?
Polished plaster in the dining room provides interest behind a statement piece of art and gives the room a key focal axis, further emphasised by strong feature lighting. Bespoke rugs have been selected to give pattern, depth and texture to rooms.
The living room incorporates beautifully crafted bespoke joinery including a sliding metal screen that conceals the TV and subtly picks up the finish of the dining room table. The master bedroom wardrobes use a timber veneer and inlayed textured wallpaper to create consistency and flow to the space. The finishes in the master bathroom connect with the dressing room, the complementary use of textured Italian Carrara marble makes for cool sophistication.
The children’s bathrooms feature a variety of colourful tiles which reflect the individuality and personality of each child.

Key products used:
- Stone cast arched windows
- Crittall style doors and windows
- European Oak for flooring and stairs
- Polished Plaster
Key information & teamsheet
- Full address N/A
- Scope of services Architecture
- Typology 4 Levels (including roof conversion)
- Build size GEA = 559m2
- Levels 3 levels + roof conversion
- Completion June 2021
- Photography Rachael Smith
- Videography Andrew Spicer
- Architecture KSR Architects & Interior Designers
- Interior Design Clifton Interiors
- Landscape Design Kate Gould Gardens
- Contractor Cheyne Construction
- M&E Integration



