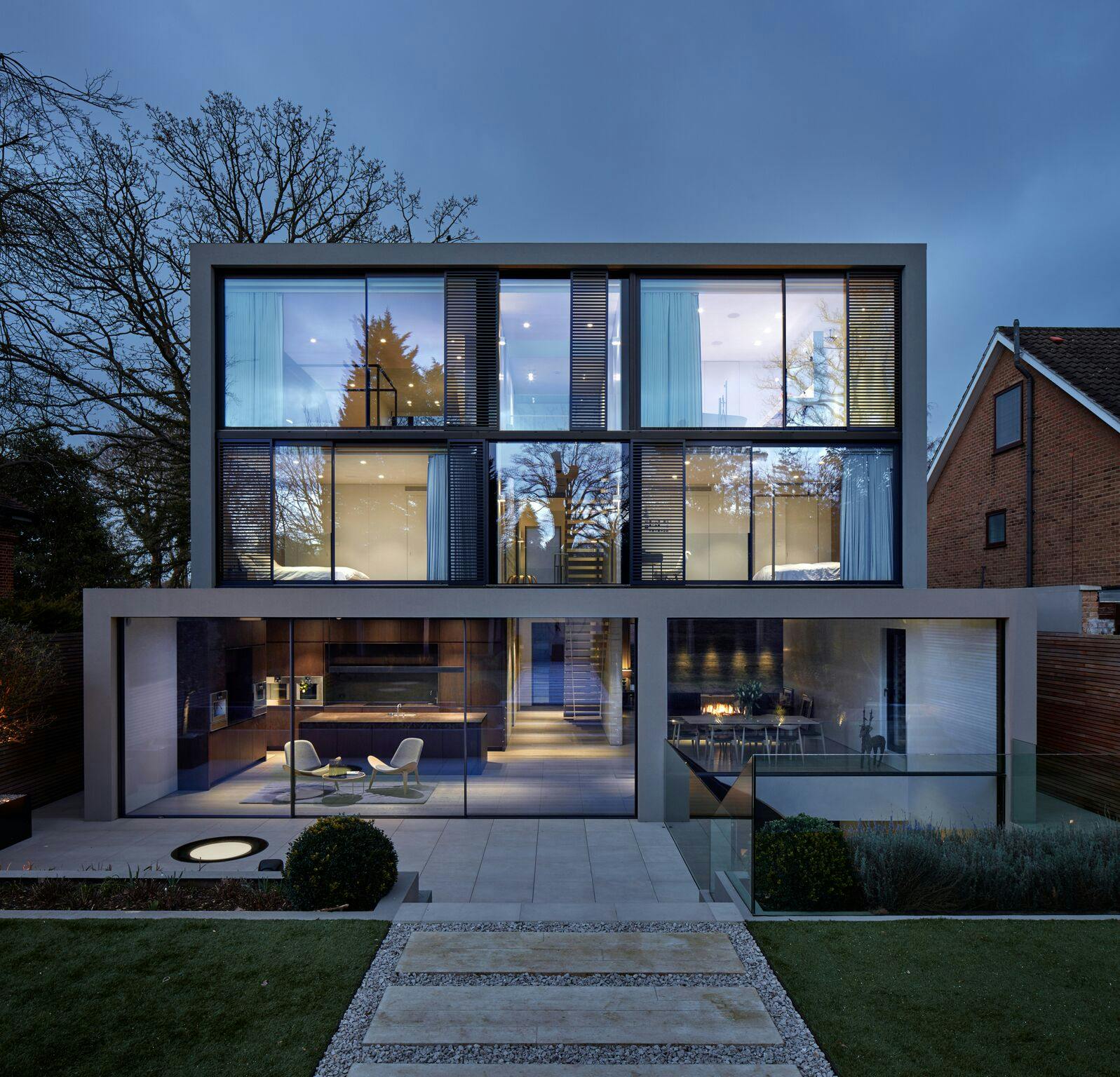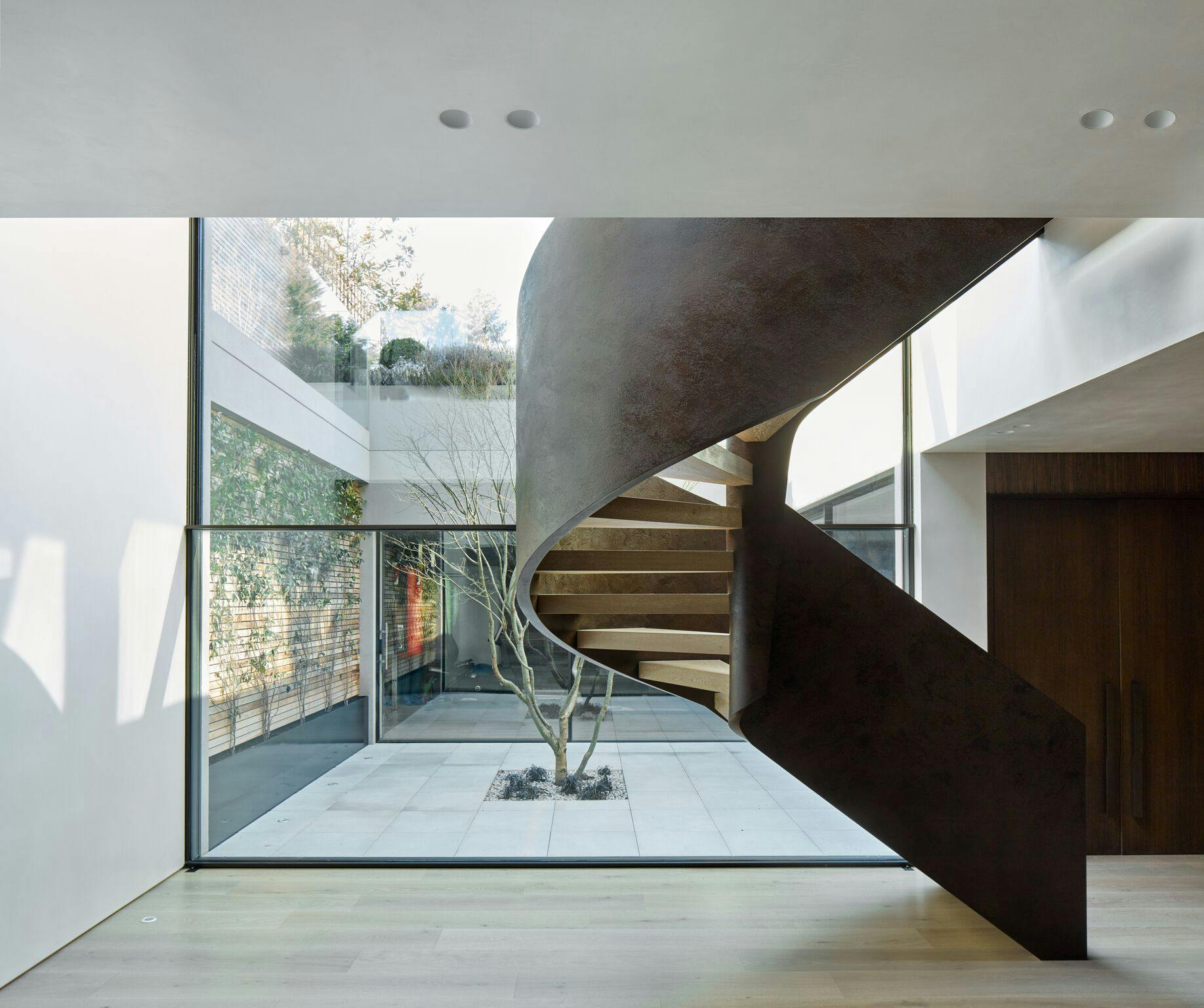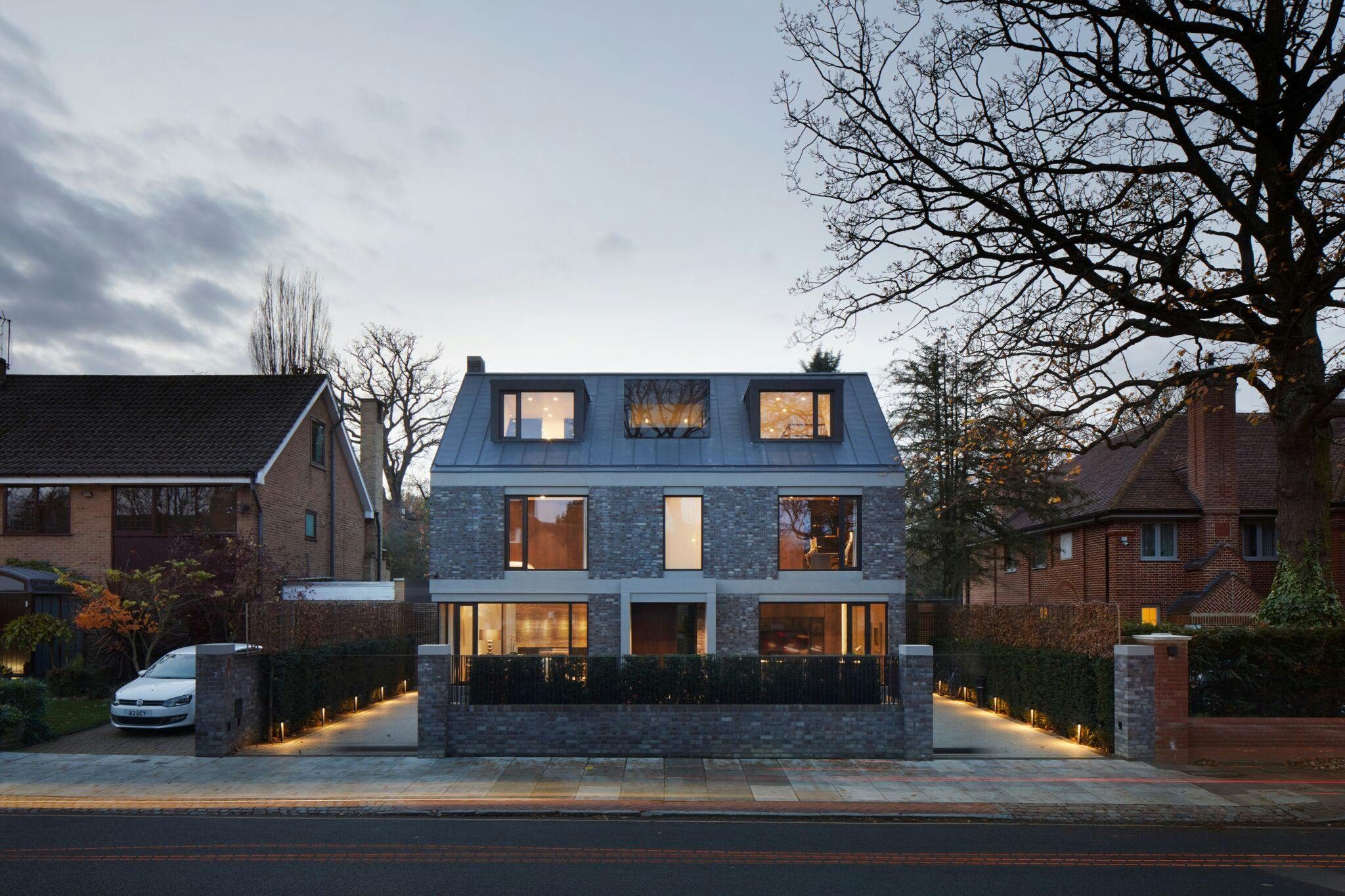Built on a challenging site set within an area characterised by an Arts and Crafts and ‘Quennellian’ typology, Cousins & Cousins’ design approach drew inspiration from the surrounding streetscape and the wider Arts and Craft movement creating a unique and contemporary design which Haringey Council planning department were very supportive of.
One of the defining features of the Arts & Craft Movement was the interest in the vernacular and at the same time creating something unique and contextual. With Kenwood Lee House, the proposal attempts to emulate those ideas through its overall scale, massing, detailing and use of materials whilst complementing the existing urban fabric.
Externally the house is conceived as a contemporary manifestation of a double fronted villa
Externally the house is conceived as a contemporary manifestation of a double fronted villa. The front façade references the predominately brick streetscape with matching eaves, ridges and gables. The rear of the property takes the form of a full width glazed mansard with pre-patinated zinc cladding to the sides, juxtaposing with the brickwork. The back elevation is entirely glazed, shaded by a series of hardwood shutters which allows the rear to be as open as possible to the garden and connects the family to the landscape beyond.

Internal spaces are anchored around a board marked concrete core which forms a triple height atrium. Meticulous detailing expresses an excellence of build, solidity of construction and the long-life qualities that are evident in Arts & Crafts houses whilst highlighting an honest approach to materiality. The project’s interior design was a collaboration between the client, (owner of contractors New Wave London), and Cousins & Cousins Architects. The selection of a natural materials palette showcases the client’s build quality and their joinery design.

“The concrete was interesting because as you are pouring concrete, you only get one chance at it. It is a record of that moment. The wood from the form work is as important as the concrete itself: it created the board marking on the concrete and was reused as the cladding of one gym and swimming pool wall. There’s a nice memory which recalls the process of the building’s creation.” Ben Cousins
Either side of the concrete core, cantilevered oak clad staircases wind their way up through the building. Floating overhead in the two atriums above, linking bridges unify the master bedroom on the upper floor, whilst framing views to both sides. The solidity of the concrete walls contrast with the slender and light weight bridges and staircases that move between them. The living area of the house is open plan with a sliding door and marble double sided fireplace to separate the family areas from the stairwell.
At 400 m², the basement occupies more area that the other three storeys combined. Light wells sunken into the garden lawn and forecourt provide natural illumination. A glazed courtyard floods the basement with even more light and its spaces echo the openness of the upper floors.
At Kenwood Lee House a fine line is drawn between privacy and openness. The design manipulates scale and form to give a sense of calm throughout whilst taking you on a journey – from the tactile intimacy of its material detail through to the generous volumes and light of its living spaces.

Teamsheet
Architect: Cousins & Cousins
Interior Design: New Wave London and Cousins & Cousins
Structural Engineer: FORM SD
Services Engineer: Mendick Waring
Main Contractor: New Wave London
Glazing: Sky Frame and Vitrosca
Kitchen: New Wave London
Flooring: Natural Wood Floor Co. London
Lighting: Delta Lighting and Flos
Home Automation and Audio Visual: Andrew Lucas
In Pictures: Kenwood Lee House, London Cousins & Cousins
Image Credits: Jack Hobhouse/Alan Williams

















