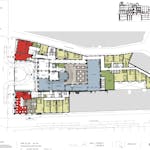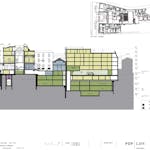After lying empty and rather neglected for almost 20 years, the reinvention of London’s historic Cambridge House – the old In & Out Club opposite Green Park – was finally given the go-ahead last week.
As reported on the 13th December, Westminster’s planners approved planning permission (17/03980/FULL) for a new 102-room five-star hotel and seven private residences on the Reuben brothers’ sprawling Piccadilly estate, which covers the Grade II listed 90-93 and 95 Piccadilly, the Grade I listed 94 Piccadilly as well as the properties at 42 Half Moon Street, 10-12 White Horse Street and 12 Shepherd Market.

Now the project’s architects, PDP London, have shared some more details – and images – of their heritage-driven grand plans for the transformation of the derelict mansion into the lavish “Cambridge House Hotel & Residences”.
PDP worked up the successful proposal with a full design team, including input through pre-application discussions with both the City of Westminster and Historic England, and a public consultation exhibition.
The famous Cambridge House – the residence of Henry John Temple, 3rd Viscount Palmerston whilst he served as Prime Minister in the 1850s and 60s- is the centrepiece of the scheme. The building was built in 1764 and was originally known as Egremont House. It is a rare example of an “Hôtel Particulier”; a formal architectural set-piece arrangement typical of 17th century French design, where the house is set back from the street and is fronted by a private courtyard.
The seven residential apartments will be fully serviced by the hotel. Plans indicate that they will cover a collective 22,277 square feet, with provision for concierge facilities on the ground floor. The largest single unit, up on fourth and fifth floors, comes in at an impressive 7,018 square feet; two further apartments will measure up to just shy of 6,000 square feet a-piece.

The new hotel, described by the Reubens as “one of London’s grandest hotels”, will be approached from the existing “In” gate to the front courtyard (Fun Fact: the “In” and “Out” gates that give the property its colloquial name, were originally reversed to allow horse drawn carriages to enter and leave the courtyard in a continuous circle). It will feature “exceptionally large” rooms, along with a 2,360 square foot ballroom, plus restaurant and bar, a cellar wine bar, a spa, pool and gym. The most grand of the hotel’s suites will apparently boast 5.4-metre ceiling heights.
PDP plans to tweak the existing ground floor lobby “to establish a visual connection of spaces and symmetry creating an entrance experience befitting 94 Piccadilly’s grand, Palladian architectural style”. A two-faced clock will be moved to open up a link between the lobby and the grand staircase, with incumbent non-original balustrades being replaced with “a more authentic historical design”.

The restaurant will be over two storeys with connecting lightwell and theatre kitchen, with seating available in the existing vaulted spaces below Piccadilly. The original shopfront design of cut glass and geometric window arch infills will be restored to form the restaurant windows based on found historic photographs and original design drawings.
The piano nobile – the principal floor at Cambridge House – is arranged in “enfilade” (a suite of rooms formally aligned with each other, in this case arranged around the central stair). This historic arrangement of spaces, including the octagonal, former study used by Palmerston, will be opened to the public during Open House weekends “giving unprecedented public access to this formidable example of London and British built history”.
Four basement levels will house the spa and back-of-house paraphernalia, with servicing being handled via side entrances on White Horse Street.

Detailed design and enabling works will begin in the new year.
In pictures
Project team sheet
- Client: Tower Properties Management Ltd
- Architect: PDP London (Andrew Davidson, Partner in charge; Yves Carew, Project Architect)
- Historic Buildings Consultant: Donald Insall Associates
- Services, Acoustic, Environmental, Lift, Fire Consultant: Hoare Lea
- Structural Engineer: AKT II
- Landscape Consultant: Robert Myers Associates
- CDM Coordinator: PDP London Architects
- Planning Consultant: DP9 Ltd Planning Consultants
- Cost Consultants: Core Five
- Arboriculturalist: Tim Moya Associates
- Traffic Consultant: Arup
- Rights of light, Daylight and sunlight consultant: Anstey Horne
- Hotel Consultant: Malcolm Turner
- Construction Consultant: Mace Group
- Party Walls: Behan Partnership
pdplondon.com / www.reubenbrothers.com/piccadilly
In this article
Companies
Studio PDPCategories
Architecture Case Studies Design Developments Heritage Planning Properties Properties of the WeekTopics
Property Developer NewsMain image: Front elevation, to Piccadilly (image courtesy of PDP Architects)










