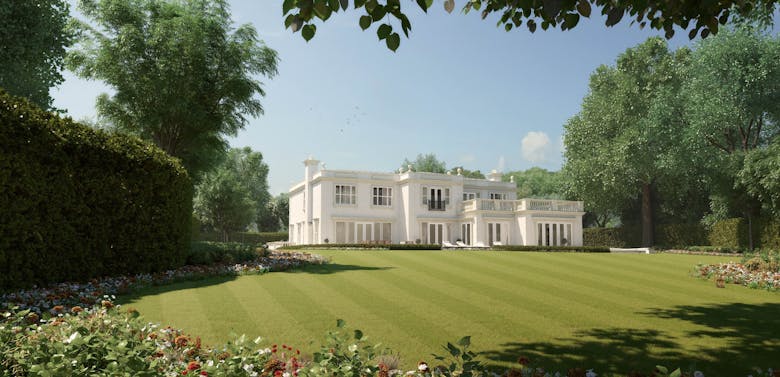Each week, LonRes highlights a selection of properties currently available to buy and rent, from Prime Central London uber-pads to country retreats.
Standouts from the latest crop include a glorious Grade II listed townhouse in one of South Kensington’s top turnings, new-build mansions in Berkshire and Buckinghamshire, a 28,500 square foot Jacobean marvel in Surrey and a slick three-bed apartment in the midst of Fitzrovia.

An elegant, Grade II Listed house situated in one of South Kensington’s most sought after addresses. This white stucco fronted property benefits from direct views over the gardens of Rose Square and has a wonderful feeling of space and light with well-proportioned living accommodation throughout. This charming Freehold house is presented in excellent condition with an architecturally impressive glass addition to the rear of the kitchen providing a light-filled breakfast area on the ground floor in addition to a separate dining room. The drawing room at first floor level is impressive with oak flooring and two large floor to ceiling French windows with original working shutters opening onto the balcony. The master bedroom suite is at second floor level and comprises a spacious bedroom, a pair of walk-in wardrobes and an elegant bathroom whilst on the upper floors, there are two additional bedrooms and two bathrooms on the third floor, plus a large and impressive vaulted studio room on the top floor. The lower ground floor provides a further bedroom suite, a kitchenette, study/family room and utility room, along with a separate street entrance. Sumner Place is a quiet one-way street which leads towards Onslow Square from the Fulham Road. South Kensington Station is approximately 450m away, from where Heathrow can be reached in 40 minutes and the west end in 7 minutes. (Tedworth Property)
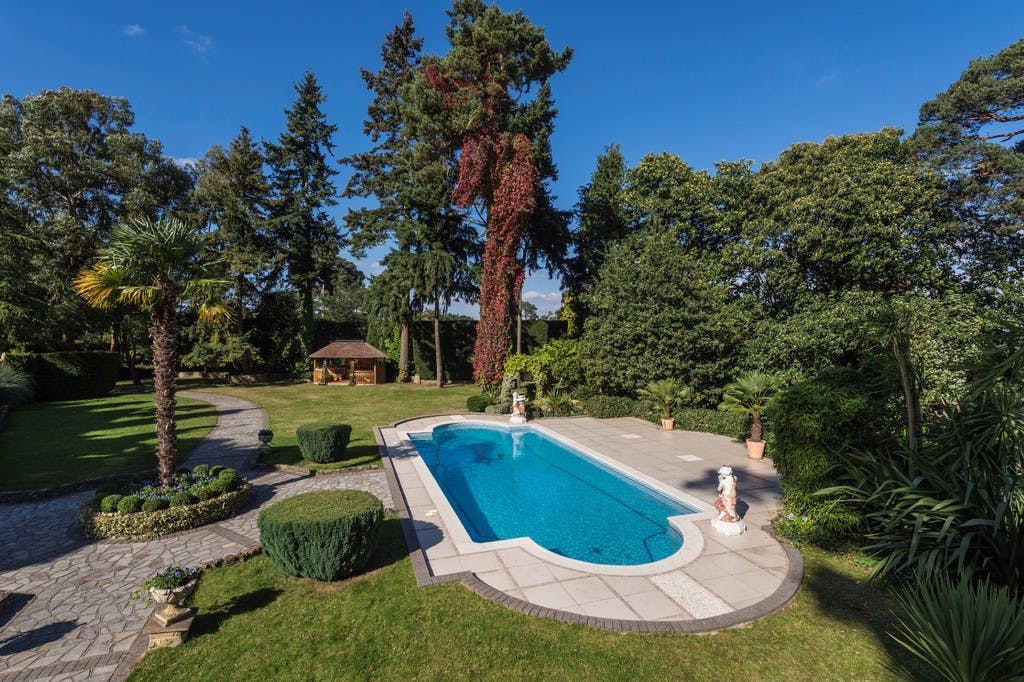
A remarkable elevated historical 28,501 sq ft mansion dating back to the 1880s. The property commands breath taking 360 degree views stretching to London and the Surrey Hills. Pinewood House is a remarkable Grade II listed Jacobean-style mansion dating back to 1880 and offers a perfect collaboration between historical beauty and modern day luxury. It provides extraordinary 360 degree views, with the possibility to enjoy full sunrise and sunset. It was built for the city financier, Albert Knott during the First World War and sits in more than 3 acres. During the First World War, the property was bought by a shipping magnate, Arnold Trinder. Consequently, the house has a number of maritime features which pay tribute to the period of this ownership. In 1952 it was bought by Bertie Rimmer who divided it in to 3 homes and kept the main part for himself, his wife and 2 sons. It has been designed with the needs of perfect family life in mind offering sophisticated traditional style with conveniences of modern living including space aplenty for parties and proms. The residence has been completely renovated in 2012 with respect for the original Jacobean design. It has been updated to now feature high specification facilities and provides a delightful hideaway which sits on 28,501 sq ft.
Nestled in a peaceful place with privacy to enjoy ones success and happiness. The accommodation is arranged over 4 floors, all accessed via a passenger lift enabling swift access directly from the underground car park all the way up to the magnificent viewing tower on the fourth floor.
The ground floor is dominated by the dramatic, very impressive double height Great Hall with its imposing oak panels and intricately carved wooden pillars, hand carved gallery and remarkable stonework fireplace in the centre of the hall. 24k gold leaf covers the impressive walls and ornate ceiling of the 50ft ballroom, which has French windows opening out on to the garden terrace. The same 24k gold leaf also adorns the walls of the bathroom attached. The craftsmanship and design specification of this amazing property is second to none. (Sothebys Country office)
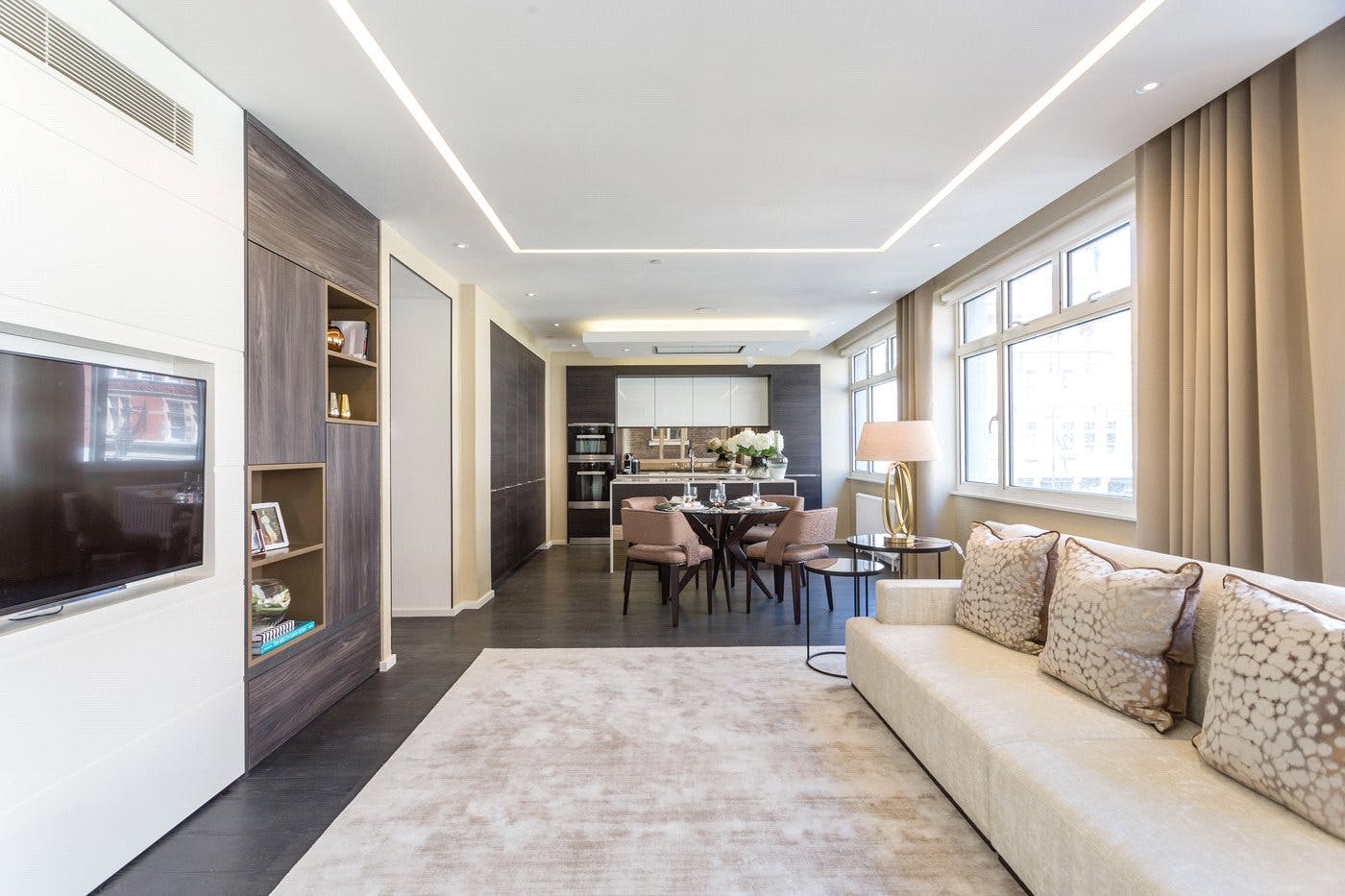
A brand new first floor (with lift) three bedroom, two bathroom lateral apartment which has been refurbished and fully furnished to a high standard and benefits from a dual aspect reception room, air-conditioning and a long lease. A considered approach and attention to detail runs throughout each apartment. From bespoke german designed kitchens, to top of the range sanitary ware and hand finished timber floors, no stone is left unturned in the pursuit of designing the ideal inner city apartment. You’ll be hard pressed to conjure up a more central London address than Margaret Street, right in the heart of Fitzrovia and a mere 2 minutes walk from Oxford Circus Underground Station with prime access to the flagship stores of Regent Street and timeless elegance of Mayfair and the creative cool of Soho. This coupled with beautifully designed light filled spaces, makes 58-59 Margaret Stre et the perfect inner city apartment. (Robert Irving Burns)

A highly impressive home offering exceptional family accommodation over three floors, on a superb plot approaching two thirds of an acre in a sought after private lane. Jacaranda was constructed & finished to a high specification throughout in 2009 and has been well maintained ever since; the expansive, well planned accommodation is ideal for family living and entertaining alike and the private grounds are a delight. The property enjoys a very quiet position on this highly sought after road and is within easy reach of Ascot High Street facilities. (Buckinghams)

Wells House’ location marries the ultra-exclusivity of The Bishops Avenue – home to monarchs, business magnates and celebrities – with the natural beauty of neighbouring Hampstead Heath. The 790-acre parkland is only moments away, with the prestigious Kenwood House at its entrance. Designed by the famous 18th-century Scottish architect, Robert Adam, and surrounded by lush landscaped gardens created by Sir Humphrey Repton, Kenwood is one of London’s hidden gems. With awe-inspiring interiors featuring a world-class art collection, from Rembrandt to Turner, Gainsborough to Vermeer, Kenwood sets the tone for what is perhaps the world’s most exclusive neighbourhoods. Beyond the impressive entrance hall lies five equally capacious ground floor reception rooms. The dining room, drawing room and study each have direct access into the garden through imposing French doors, which provide generous levels of natural light. Each of the six bedrooms include both dressing rooms and en suite bath/shower rooms, with the master bedroom suite, which includes his and hers bathrooms and dressing rooms, both complete with polished Italian marble floors, THG bathroom fittings, and Aquavision TVs set into mirrors. The master bedroom suite, with full height windows, offers views across the garden and to the leafy landscape beyond. With a sizeable second floor balcony and terraces, the house benefits from seamless connectivity to its gardens and to the natural beauty that is the essence of this highly desirable location. An internal lift provides access from the ground and first floors to the basement, where residents and guests can enjoy extensive spa and fitness facilities including a gym, mosaic pool, sauna, Jacuzzi and treatment room; then complete the day relaxing in the cinema room which is located within easy reach of a sizable wine cellar. The house has a video entry system and external multi-angle CCTV security cameras for 24-hour surveillance. (Savills Hampstead)
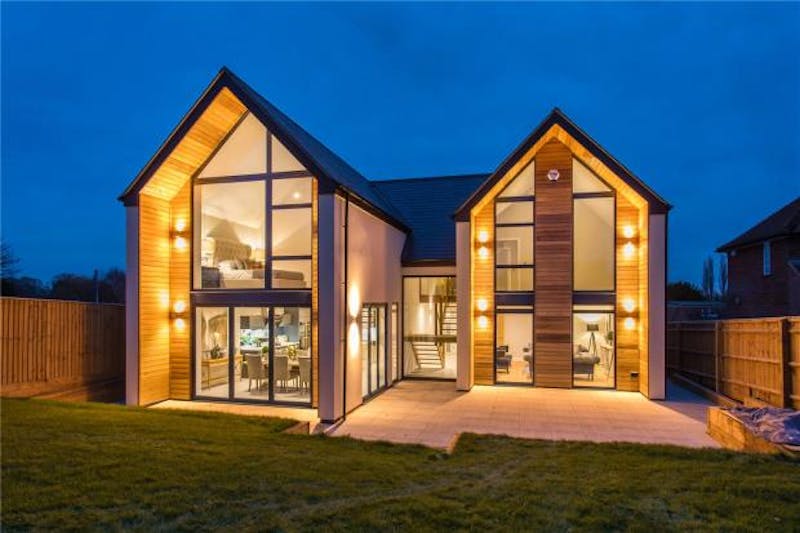
An exceptional contemporary detached house offering outstanding flexible accommodation for modern living. Meticulously designed by an award winning architect and constructed to exacting standards by Revere Homes, the property benefits from a unique look and feel. High Gables is situated in the highly sought after village of Long Crendon and is close to the wide variety of amenities in the market town of Thame. Upon entering the house, the quality and contemporary design is clear to see. The property has been fitted with underfloor heating throughout the ground floor with digital temperature control in individual rooms. The internal doors are of a modern oak style, with glazed doors to the kitchen & siting room. The study and sitting room benefit from oak engineered flooring and porcelain tiles have been fitted throughout the remainder of the ground floor. The stunning open plan kitchen / dining / family room is generous in proportion and is filled with beautiful natural light. This room is the hub of the house and benefits from double glazed aluminium bi-folding doors which look out over the landscaped garden. The state-of-the-art contemporary kitchen has integrated Neff appliances, side by side ovens, combi/microwave oven, fridge & freezer. There is a large separate island with a quartz work surface, an integrated dishwasher and Quooker boiling water tap. The living room is spacious and benefits from floor and floor to ceiling windows that create a feeling of light and space and has views over the landscaped gardens. The separate study also benefits from floor to ceiling windows. A utility room fitted with units and separate cloakroom complete the downstairs accommodation. A handcrafted oak open tread staircase, with glazed panelling leads to the spacious landing. The vaulted ceilings and clever use of glass give the stairs and first floor a unique and spacious feel. The impressive master bedroom suite offers large Apex glazed windows which look out onto the rear garden, a vaulted ceiling that adds to the contemporary nature of the property and a separate dressing room. There is an en-suite bathroom which has been finished to the highest of standards with white sanitaryware, porcelain tiles and a walk-in shower. The generous guest bedroom also benefits from an en-suite finished in the same style as the master bedroom. There are two further large double bedrooms, with plenty of space for extra storage and a family bathroom benefiting from a separate shower and a freestanding bath. The property is approached through electric five bar gates opening onto a gravel and curbed driveway. There is off road parking for several vehicles and an integrated garage with a ceramic tiled floor. The front garden has been landscaped with a selection of seasonal planting. High Gables also has side security gates that lead to the garden. (Fisher German Thame)

A truly stunning barn conversion that offers a fabulous interior and exterior. Five en-suite bedrooms and a wonderful open plan kitchen, dining and family room, as well as a fine vaulted separate sitting room, cinema room, utility, study and WC. Set in wonderful landscaped gardens, the barn has been finished to an extremely high standard and offers innovative features such as program lighting, multi room zone music and air source heating. Alby Hill Barn is a truly stunning innovative barn conversion that has been carried out to the highest of standards whilst retaining a wealth of character. The barn offers an abundance of natural light flooding through the aluminium sliding doors. The solar reflective, self-cleaning roof glazing to the entrance hall creates a great sense of space and light. The single storey kitchen wing is a great entertaining space with its vaulted oak framed ceilings, fully glazed sliding doors opening in to the inner courtyard, a bespoke kitchen with cleverly concealed Miele appliances and storage. There is a statement island unit with seating. The flooring throughout the kitchen is porcelain. From the kitchen area there is a sociable seating area with a fabulous inset wood burning stove. In addition there is a study area, a well fitted laundry room, cloakroom and cloaks cupboard. A double height vaulted sitting room centres the barn and is truly stunning with its full height glazing and doors leading to the inner courtyard, a central inset fireplace with feature log storage, exposed oak beams and two bespoke cantilever oak staircases leading to two bedroom suites with individual modern fitted bathrooms and walk in wardrobes above. Leaving the double height sitting room there is an atmospheric games and cinema room wired for 5.1.2 Dolby Atmos. A corridor with exposed illuminated washed brickwork walls leads to the bedroom wing that serves three en-suite bedrooms, all with individual bath or shower rooms. Additional key features include a 10 year building warranty, engineered oak and porcelain flooring, 44mm thick solid interior doors with concealed hinges, underfloor heating throughout, air source heating with RHI of approximately £400 per quarter, MVHR throughout, program lighting, multi room zones music, and sprinkler system to the double height sitting room. Outside, the property is approached via a Brazilian mahogany clad electric gate with impressive brick and flint pillars and wall that leads to a granite block paved drive with limestone kerbs. This in turn leads to the double cart lodge with power and light. The well landscaped inner courtyard has exterior landscape lighting, lawn, architecturally designed raised beds, terrace, Brazilian mahogany deck, Brazilian mahogany clad bedroom and kitchen wing. Beyond the inner courtyard there is a further lawn and mature boundary hedging. In addition, there may be an option to purchase some more land. (Sowerbys Norwich)
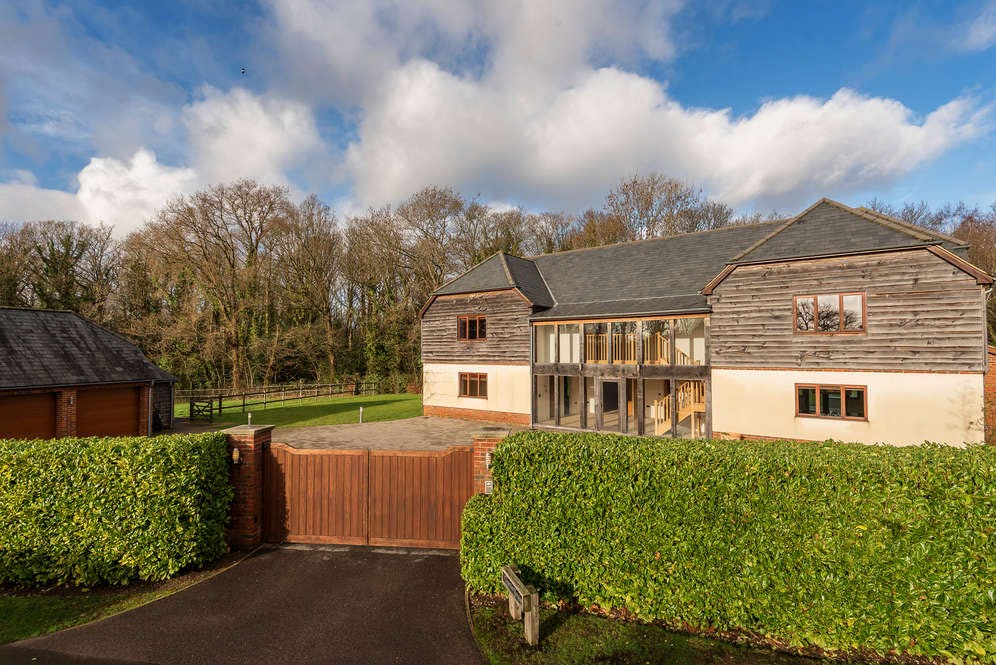
A stunning family residence constructed approximately 8 years ago to an exacting specification situated in a private gated estate with 5 other properties and set amongst glorious acre gardens adjoining Holly Hill Park. The accommodation is truly impressive with a stunning oak and glass fronted entrance with mezzanine landing and extensive accommodation of grand proportions. A particular feature of the property is the stunning “live in’ kitchen/breakfast/family room which is some 30ft in length with extensive bespoke wooden cupboards and integral appliances. Upstairs are five double bedrooms, three with ensuite facilities. Outside, the property is approached via a gated entrance leading in turn to the triple garage. The garden extends to one acre with a small enclosed paddock and formal gardens comprising an extensive area laid to lawn with a paved terrace immediately adjacent to the rear. The property is situated within a truly exclusive setting a short stroll from the River Hamble. Warsash is a charming maritime village which is home to the Hook Nature Reserve, a 500 acre inter-tidal area and is also one of the most popular centres for sailing enthusiasts on the South Coast with a well subscribed Yacht Club and the Royal Southern and Royal Southampton Yacht Clubs nearby. There are links to Hamble Village via a ferry for pedestrians and cyclists where you can access the Royal Victoria Country Park. The centres of Southampton and Portsmouth are approximately 9 and 13 miles away respectively and both offer excellent shopping facilities. Junction 8 of the M27 links to the M3 for London and the Cathedral City of Winchester. Southampton International Airport (9 miles) offers excellent connections overseas with the adjacent Parkway station connecting to London Waterloo in one hour and ten minutes. With regard to schooling, Hook with Warsash Primary School has Ofsted outstanding rating and Brookfield Community School is less than a mile away. (Taylor Hill and Bond)
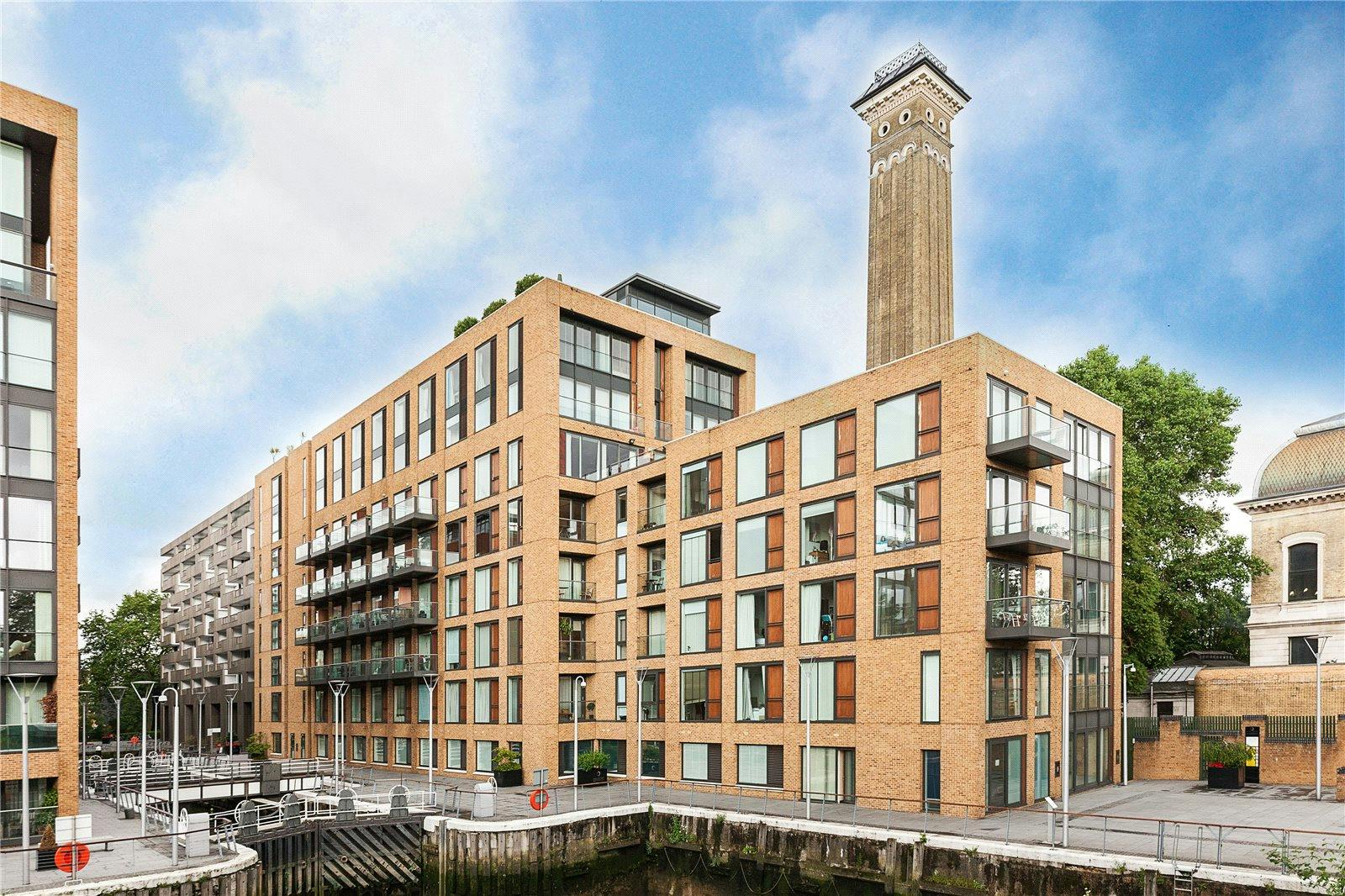
An exceptional three bedroom, three bathroom, lateral apartment situated in a quiet corner on the 2nd floor of this popular Riverside development. It combines top quality design and furnishings along with the practicality of a family home. It has been created by combining two smaller flats, using the highest quality materials, and now offers all the benefits of lateral living, along with secure underground parking, a 24 hour concierge and private members gym. Grosvenor Waterside is the result of the collaboration between leading architects, artists and designers who have created six innovative buildings in an historic dock-side setting. It is situated just off Chelsea Bridge Road, close to the Kings Road and Sloane Square. There are extensive transport links at Victoria station whilst the nearest underground station is Sloane Square. (Hamptons Sloane Square)
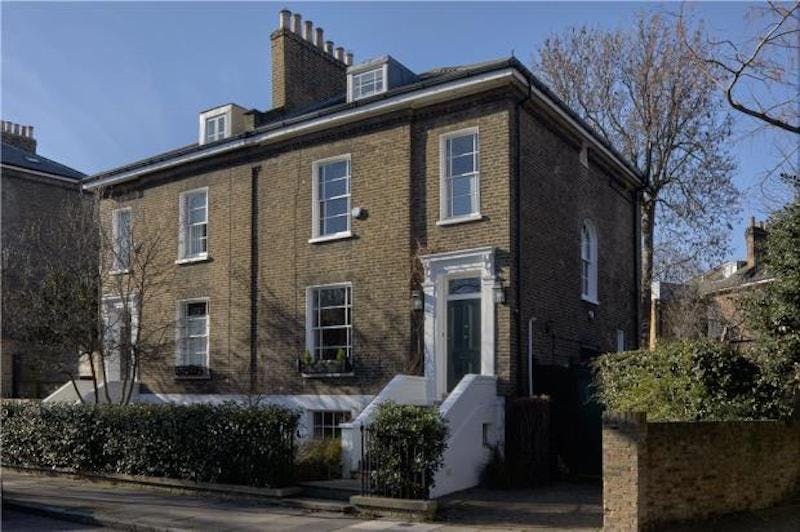
A gorgeous semi-detached Grade II listed house with four double bedrooms a large modern conservatory and off-street parking surrounded by mature landscaped gardens in a quiet sought-after Canonbury street. This is a most attractive and generously proportioned family house in the Canonbury Conservation Area providing ideal lateral living around an open plan kitchen/dining area with a spectacular conservatory. Aga, underfloor heating and utility room are also on this level. On raised ground level is an elegant double reception room with original features and two working fires. Two beautiful double bedrooms with bathrooms complete each of the top two floors (main with ensuite dressing room). All surrounded by a delightful mature garden which is irrigated and subtly-lit plus large garden shed and separate access out to private parking and onto the pretty no-through road that is Canonbury Park South. The world class amenities of Upper Street (Almeida Theatre, Ottolenghi etc.) are just a just a short stroll away and the New River Walk further adds to the village feel yet all this comes with swift and easy access to the great links of Highbury & Islington (Victoria Line and mainline trains to Moorgate 10 minute walk), Canonbury Station (5 minute walk) which links to Highbury, Shoreditch, Stratford and Canary Wharf using the North London Line. (YOUhome)
Featured listings are powered by LonRes, the premier data source and network for top property professionals who do business in London
Main image: Margaret Street, Fitzrovia £1,995,000
A brand new first floor (with lift) three bedroom, two bathroom lateral apartment which has been refurbished and fully furnished to a high standard and benefits from a dual aspect reception room, air-conditioning and a long lease. A considered approach and attention to detail runs throughout each apartment. From bespoke german designed kitchens, to top of the range sanitary ware and hand finished timber floors, no stone is left unturned in the pursuit of designing the ideal inner city apartment. You'll be hard pressed to conjure up a more central London address than Margaret Street, right in the heart of Fitzrovia and a mere 2 minutes walk from Oxford Circus Underground Station with prime access to the flagship stores of Regent Street and timeless elegance of Mayfair and the creative cool of Soho. This coupled with beautifully designed light filled spaces, makes 58-59 Margaret Stre et the perfect inner city apartment. (Robert Irving Burns)


